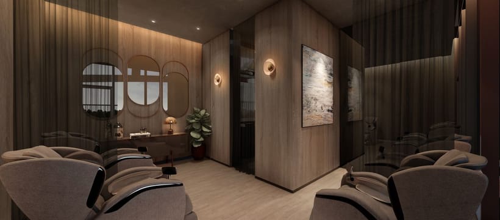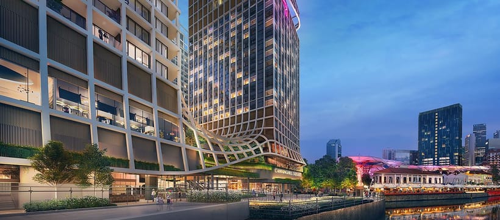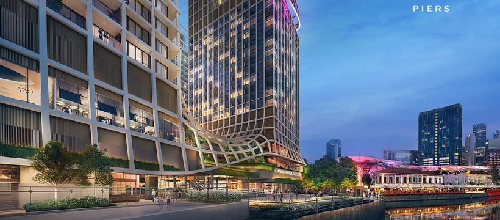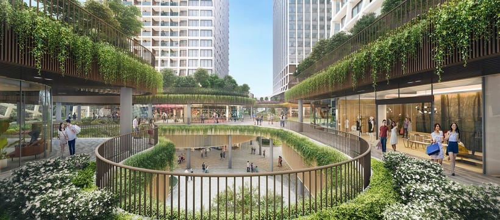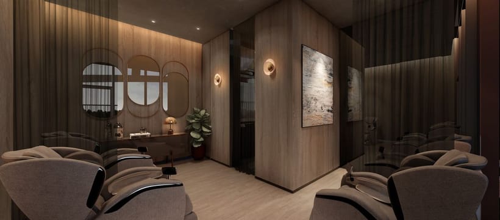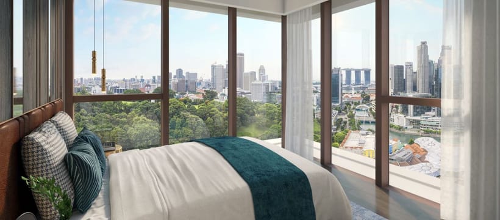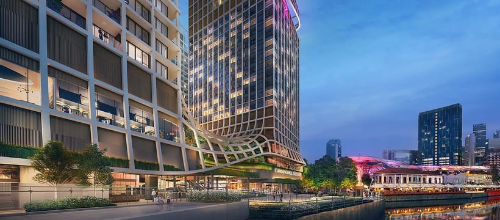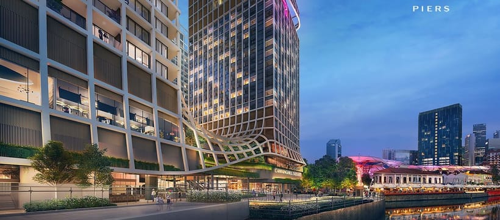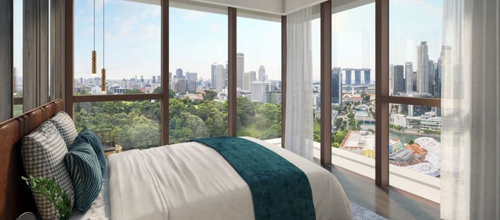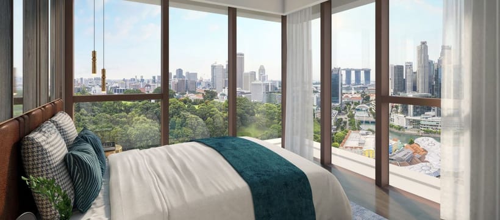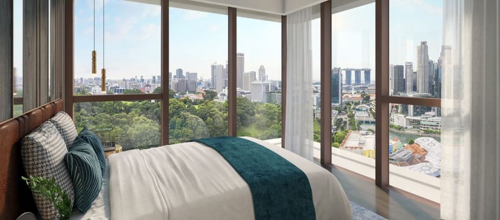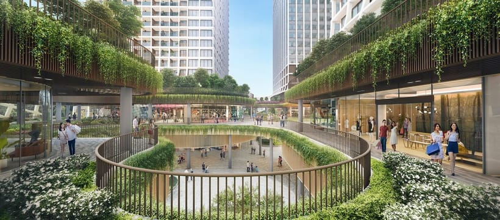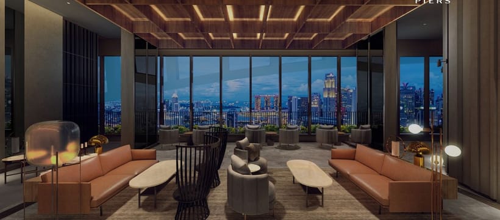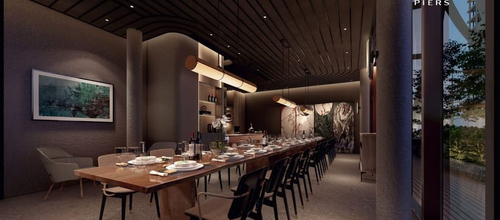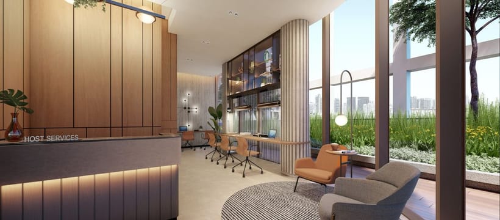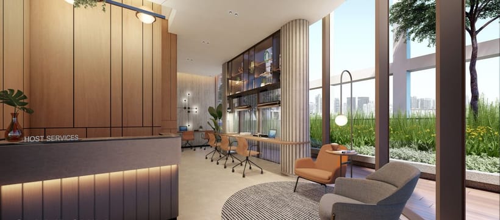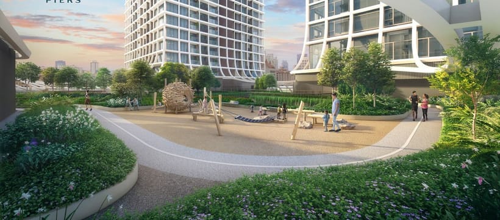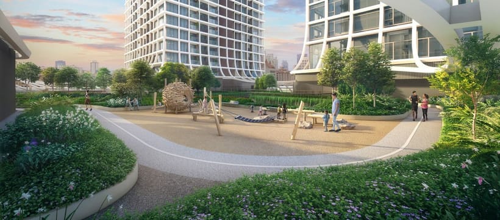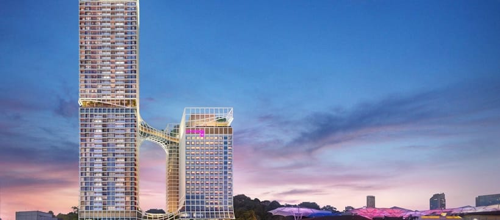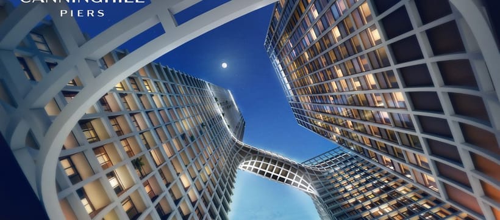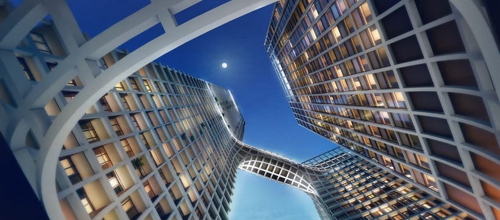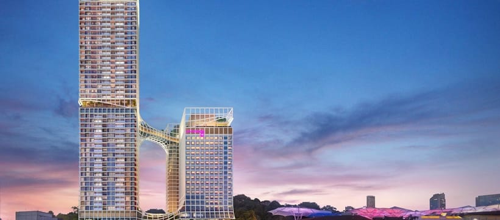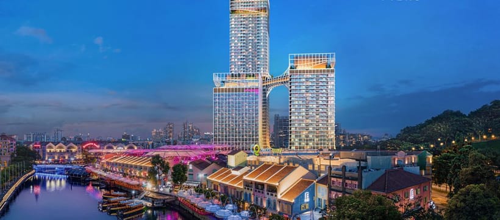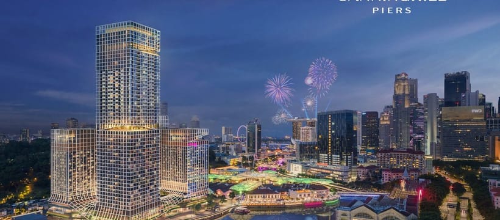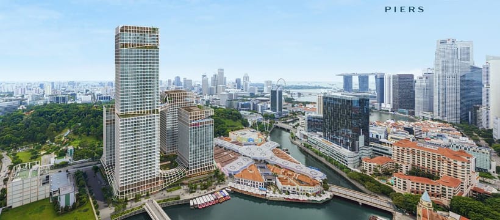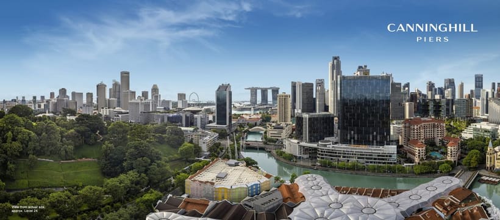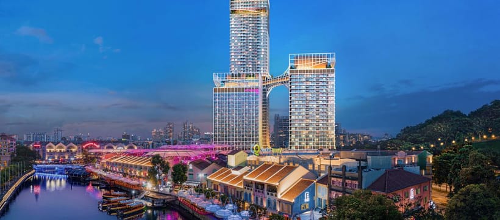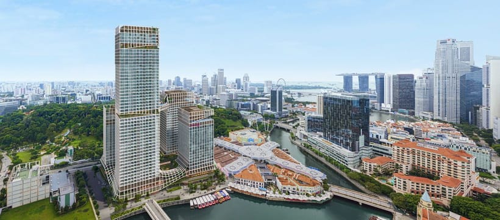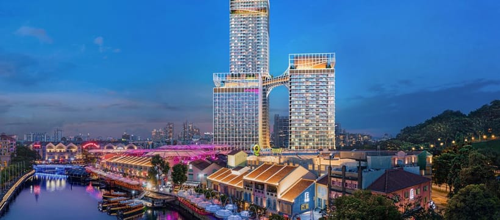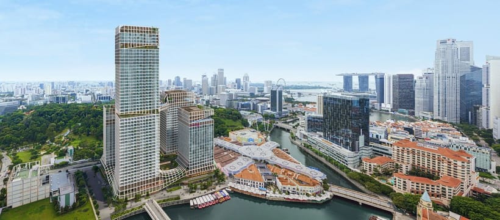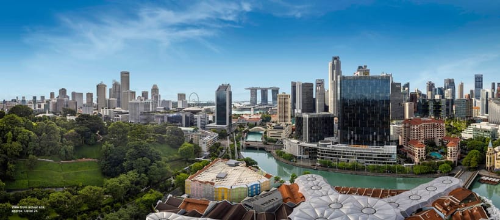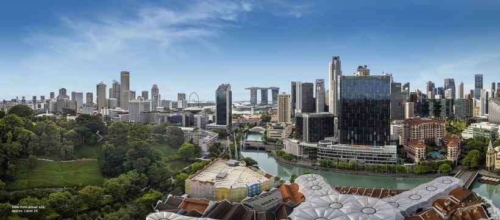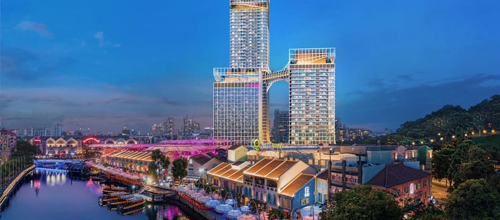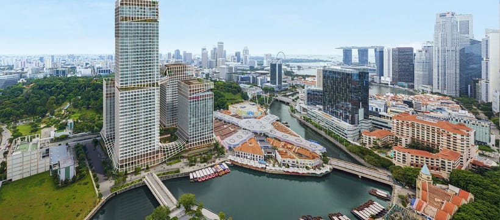CANNINGHILL PIERS
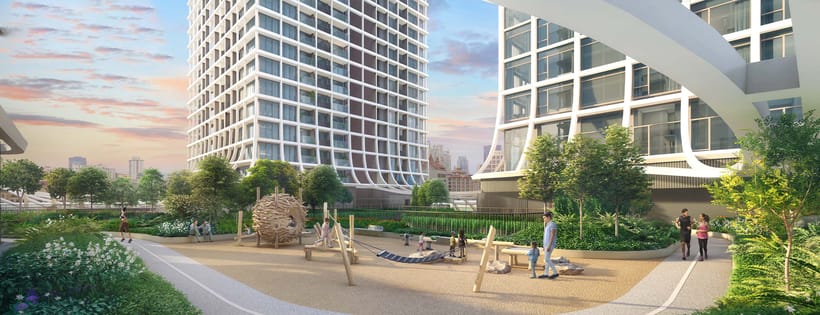
CANNINGHILL PIERS
-
LEGEND QUAY PTE LTD
Developer
-
696 Residential Units, 1 Block 21- Storey Hotel (477 Guest Rooms) and 1 Block 20-Storey Serviced Residence with Hotel Licence (192 Guest Rooms) and 2-
Units
-
99 YEARS LEASEHOLD WEF 17 SEPT 2021
TENURE
-
CONDO
Property Type

| Project Name | CANNINGHILL PIERS | |||
| Road | CLARKE QUAY | |||
| Location | Local | |||
| District | D6 - HIGH STREET, BEACH ROAD(PART) | |||
| Region | Central Region | |||
| Broad Region | Rest of Central Region (RCR) | |||
| Country | Singapore | |||
| Category | NON-LANDED RESIDENTIAL | |||
| Model | CONDO | |||
| Developer | LEGEND QUAY PTE LTD | |||
| Expected Date Legal Completion | 30 JUNE 2027 | |||
| Tenure | 99 YEARS LEASEHOLD WEF 17 SEPT 2021 | |||
| Chinese Name | 康宁河湾 | |||
| Architect | DP Architects Pte Ltd | |||
| Project Account | 003-700153-8 (Residential/Commercial) DBS Bank Ltd | |||
| Land Size Area | 12,925.4 sqm | |||
| Site Use | Mixed Development | |||
| Payment Schemes | Normal Progressive Payment Scheme | |||
| Mukim Lot No | 00147V TS 09 River Valley Road | |||
| Total No Units | 696 Residential Units, 1 Block 21- Storey Hotel (477 Guest Rooms) and 1 Block 20-Storey Serviced Residence with Hotel Licence (192 Guest Rooms) and 2- | |||
| Addresses |
|
|||
| Facilities |
|
|||

| Unit Type | No. of Units | Floor Area (sqm) | Floor Area (sqft) |
|---|---|---|---|
| 1-BEDROOM | 99 | 38 - 43 | 409 - 463 |
| 1-BEDROOM + STUDY | 229 | 44 - 52 | 474 - 560 |
| 2-BEDROOM | 20 | 68 | 732 |
| 2-BEDROOM + ENSUITE STUDY | 20 | 77 | 829 |
| 2-BEDROOM + STUDY | 163 | 68 - 82 | 732 - 883 |
| 3-BEDROOM | 60 | 83 - 117 | 893 - 1,259 |
| 3-BEDROOM PREMIUM | 20 | 122 | 1,313 |
| 4-BEDROOM PREMIUM | 60 | 163 - 182 | 1,755 - 1,959 |
| 5-BEDROOM PREMIUM | 20 | 259 | 2,788 |
| SKY SUITE | 4 | 267 - 369 | 2,874 - 3,972 |
| SUPER PENTHOUSE | 1 | 832 | 8,956 |
| Total Units | 696 |
MRT Station
- Fort Canning MRT164m
- Clarke Quay MRT416m
- Chinatown MRT780m
- Dhoby Ghaut MRT821m
- City Hall MRT931m
- Bras Basah MRT943m
- Bencoolen MRT1085m
- Telok Ayer MRT1129m
- Somerset MRT1143m
- Raffles Place MRT1151m
Primary School
- River Valley Primary941m
- St Margaret's Primary1395m
- Cantonment Primary1836m
- Stamford Primary1965m
- Anglo-chinese (junior)1979m
Secondary School
- Outram Secondary972m
- School Of The Arts1010m
Shopping Malls
- Liang Court58m
- Robertson Walk333m
- Ue Square337m
- Clarke Quay Central345m
- Excelsior Shopping Centre606m
- Funan Mall639m
- City Hall Square646m
- Peninsula Shopping Centre662m
- Og People's Park709m
- Peninsula Plaza730m
Supermarket
- Meidi-ya Supermarket103m
- Cold Storage210m
- The Market @ Central357m
- Mayur Mini Mart574m
- Hospeco579m
- Sheng Siong Supermarket579m
- Aspen Height Supermart608m
- Cold Storage632m
- Ntuc Fairprice673m
- Pricemart681m
- Seoul Plaza Trading705m
- Supernature797m
Community Clubs
- Impact@hong Lim Green608m
- Kreta Ayer Cc1143m
- Kim Seng Cc1534m
- Tiong Bahru Cc1647m
- Tanjong Pagar Cc1721m
Hawker Center
- Jalan Kukoh Blk 1 (Kukoh 21 Food Centre)606m
- Upper Cross Street Blk 531A (Hong Lim Food Centre and Market)700m
- New Market Road Blk 32 (People's Park Food Centre)739m
Medical Clinics
- C & A Dental Studio @ Ue Square208m
- Cotovia Clinic208m
- Dtap @ Robertson330m
- Osstem Dental Implant Centre371m
- Glomax Aesthetics Clinic371m
- Newlife Dental Practice371m
- A.m Aesthetics371m
- Angels & Co. Tooth Angels371m
- Scotts Dental Centre380m
- Jade Medical Clinic Pte Ltd380m
- Dr Hc Leong Dental Surgeon380m
- The Wisdom Tooth Clinic380m

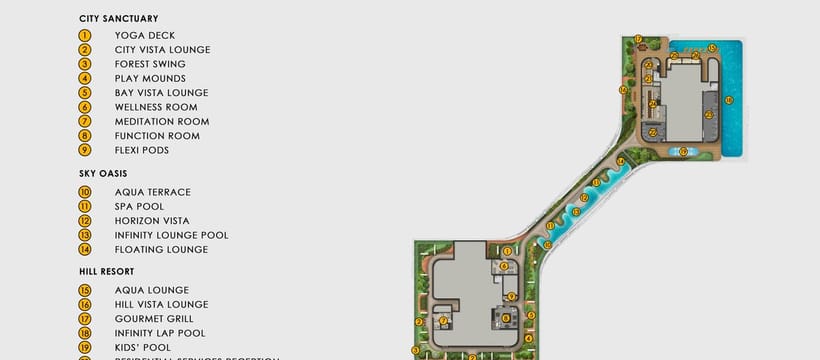
-
TYPE A1 / A1(p) / A2 / A3
-
TYPE AS1 / AS2 / AS2(p) / AS2a / AS2a(p) / AS2b / AS2c / AS3 / AS3(p) / AS3a / AS3a(p) / AS4 / AS4(p) / AS5 / AS6 / AS7 / AS8
-
TYPE B1
-
TYPE B1(S)
-
TYPE BS1 / BS1a / BS1a(p) / BS2 / BS2(p) / BS2a / BS2a(p) / BS3 / BS4 / BS5 / BS6
-
TYPE C1 / C1a / C2 / C3
-
TYPE CP1
-
TYPE DP1 / DP2 / DP2(p) / DP3 / DP3(p)
-
TYPE EP1
-
TYPE SS1 / SS2
-
TYPE PH
| TYPE | Bedroom | Size(sqft) | Floor Plan |
|---|---|---|---|
| A1 | 1-BEDROOM | 409 | View > |
| A1(p) | 1-BEDROOM | 409 | View > |
| A2 | 1-BEDROOM | 441 | View > |
| A3 | 1-BEDROOM | 463 | View > |
| AS1 | 1-BEDROOM + STUDY | 474 | View > |
| AS2 | 1-BEDROOM + STUDY | 484 | View > |
| AS2(p) | 1-BEDROOM + STUDY | 484 | View > |
| AS2a | 1-BEDROOM + STUDY | 538 | View > |
| AS2a(p) | 1-BEDROOM + STUDY | 538 | View > |
| AS2b | 1-BEDROOM + STUDY | 538 | View > |
| AS2c | 1-BEDROOM + STUDY | 538 | View > |
| AS3 | 1-BEDROOM + STUDY | 484 | View > |
| AS3(p) | 1-BEDROOM + STUDY | 484 | View > |
| AS3a | 1-BEDROOM + STUDY | 549 | View > |
| AS3a(p) | 1-BEDROOM + STUDY | 549 | View > |
| AS4 | 1-BEDROOM + STUDY | 506 | View > |
| AS4(p) | 1-BEDROOM + STUDY | 506 | View > |
| AS5 | 1-BEDROOM + STUDY | 506 | View > |
| AS6 | 1-BEDROOM + STUDY | 506 | View > |
| AS7 | 1-BEDROOM + STUDY | 538 | View > |
| AS8 | 1-BEDROOM + STUDY | 560 | View > |
| B1 | 2-BEDROOM | 732 | View > |
| B1(S) | 2-BEDROOM + ENSUITE STUDY | 829 | View > |
| BS1 | 2-BEDROOM + STUDY | 732 | View > |
| BS1a | 2-BEDROOM + STUDY | 818 | View > |
| BS1a(p) | 2-BEDROOM + STUDY | 818 | View > |
| BS2 | 2-BEDROOM + STUDY | 797 | View > |
| BS2(p) | 2-BEDROOM + STUDY | 797 | View > |
| BS2a | 2-BEDROOM + STUDY | 829 | View > |
| BS2a(p) | 2-BEDROOM + STUDY | 829 | View > |
| BS3 | 2-BEDROOM + STUDY | 807 | View > |
| BS4 | 2-BEDROOM + STUDY | 807 | View > |
| BS5 | 2-BEDROOM + STUDY | 861 | View > |
| BS6 | 2-BEDROOM + STUDY | 883 | View > |
| C1 | 3-BEDROOM | 893 | View > |
| C1a | 3-BEDROOM | 947 | View > |
| C2 | 3-BEDROOM | 1,130 | View > |
| C3 | 3-BEDROOM | 1,259 | View > |
| CP1 | 3-BEDROOM PREMIUM | 1,313 | View > |
| DP1 | 4-BEDROOM PREMIUM | 1,755 | View > |
| DP2 | 4-BEDROOM PREMIUM | 1,948 | View > |
| DP2(p) | 4-BEDROOM PREMIUM | 1,948 | View > |
| DP3 | 4-BEDROOM PREMIUM | 1,959 | View > |
| DP3(p) | 4-BEDROOM PREMIUM | 1,959 | View > |
| EP1 | 5-BEDROOM PREMIUM | 2,788 | View > |
| SS1 | SKY SUITE | 2,874 | View > |
| SS2 | SKY SUITE | 3,972 | View > |
| PH | SUPER PENTHOUSE | 8,956 | View > |

| Description | Link |
|---|---|
| Sales Gallery | Click Here To View > |
| 1br+ Study | Click Here To View > |
| 2br+ Study | Click Here To View > |
| 3br Premium | Click Here To View > |
| 4br Premium | Click Here To View > |
Want to know more about CANNINGHILL PIERS

We would love to provide you with more information about CANNINGHILL PIERS and answer any questions you may have. Please don't hesitate to reach out to us and we'll be happy to share all the details with you. Looking forward to hearing from you!
Register to view CANNINGHILL PIERS Showflat
Disclaimer
PropNex Realty Pte Ltd or its salespersons will not be responsible for any errors or omissions or for the results obtained from the use of this information. All information is provided with no guarantee of accuracy. If in doubt, kindly seek appropriate advice from your financial advisors or bankers before you make any property investment decision.


