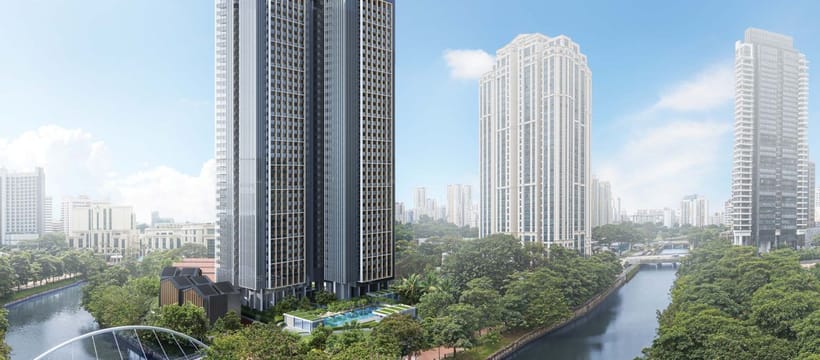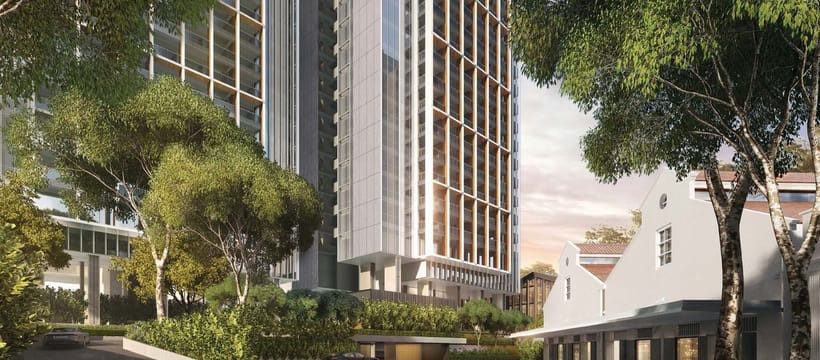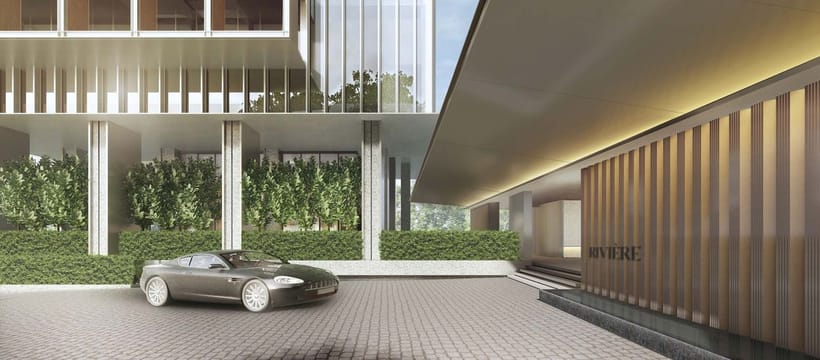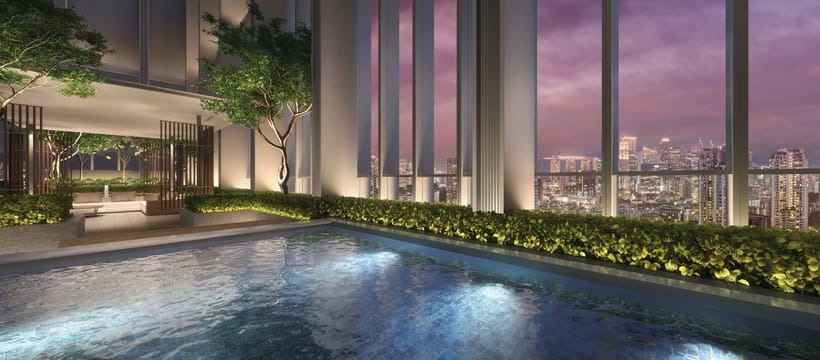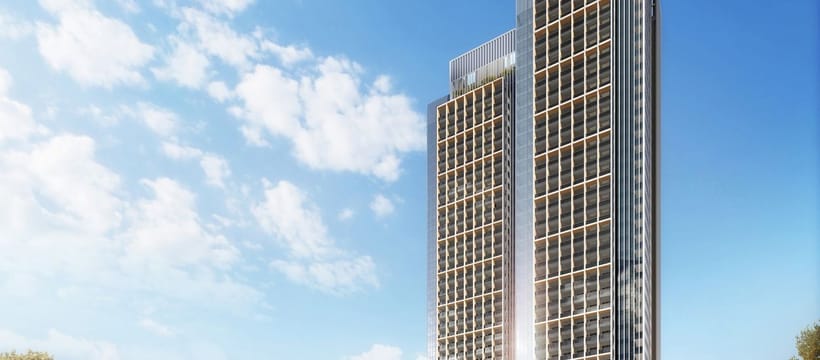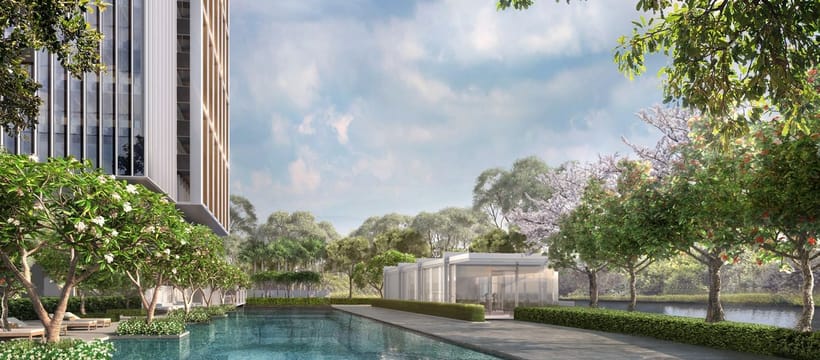
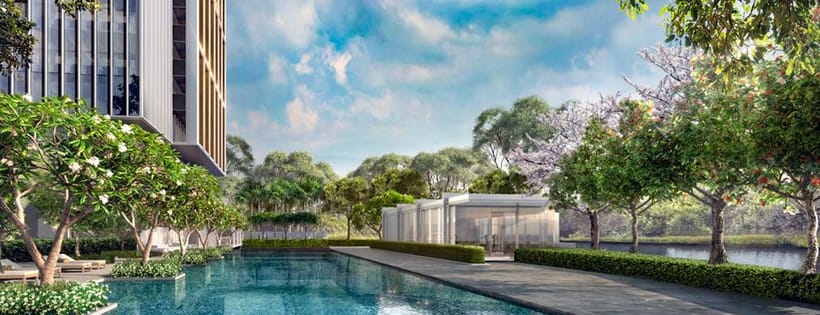
RIVIERE
-
FRASERS PROPERTY CORPORATE SERVICES PTE LTD
Developer
-
455 Units
Units
-
99 YEARS LEASEHOLD
TENURE
-
CONDO
Property Type
Where Exquisite Elegant Lifestyle Begins

Riviere is a luxurious new launch condo situated in the prime central area of Singapore. Developed by Frasers Property, this exquisite development consists of two towers of 36 storeys, housing 455 residential units ranging from 1-bedroom to 4-bedroom units, as well as 80 serviced apartments. This development offers an exclusive and elegant lifestyle, with its breathtaking architecture and high-end facilities.
The residential units at Riviere are spacious and well-designed, with high ceilings and large windows that allow for natural light to flood in. The units are also fitted with high-end finishes and appliances, providing residents with a luxurious and comfortable living experience. The 1-bedroom units are perfect for singles or couples, while the 2-bedroom and 3-bedroom units are ideal for families. The 4-bedroom units are perfect for larger families or those who need extra space. Additionally, the serviced apartments are perfect for those who require short-term accommodation or are visiting Singapore for business or leisure.
In terms of investment potential, Riviere is an excellent choice due to its prime location and high-end facilities. The development is situated in one of the most desirable areas in Singapore, which makes it an attractive location for both locals and expatriates.

| Project Name | RIVIERE | |||
| Road | JIAK KIM STREET | |||
| Location | Local | |||
| District | D3 - QUEENSTOWN, TIONG BAHRU | |||
| Region | Central Region | |||
| Broad Region | Core Central Region (CCR) | |||
| Country | Singapore | |||
| Category | NON-LANDED RESIDENTIAL | |||
| Model | CONDO | |||
| Developer | FRASERS PROPERTY CORPORATE SERVICES PTE LTD | |||
| Expected Top | 7 DECEMBER 2023 | |||
| Expected Date Legal Completion | 7 DECEMBER 2026 | |||
| Tenure | 99 YEARS LEASEHOLD | |||
| Chinese Name | 瑞雅嘉苑 | |||
| Architect | SCDA Architects | |||
| CS Engineer | KTP Consultants Pte Ltd | |||
| ME Engineer | J Roger Preston (S) Pte Ltd | |||
| Project Account | 712-647247-001 Oversea-Chinese Banking Corporation Limited | |||
| Land Size Area | 13,481.7 sqm | |||
| Site Use | Residential | |||
| Payment Schemes | Normal Progressive Payment Scheme | |||
| Mukim Lot No | 01637L TS 21 Jiak Kim Street | |||
| Floor To Ceiling Heights | 2.85m to 3.6m | |||
| Total No Units | 455 Units | |||
| Addresses |
|
|||
| Facilities |
|
|||

| Unit Type | No. of Units | Floor Area (sqm) | Floor Area (sqft) |
|---|---|---|---|
| 1 Bedroom | 70 | 52 | 560 |
| 2 Bedroom | 140 | 76 - 78 | 818 - 840 |
| 3 Bedroom | 210 | 106 - 159 | 1,141 - 1,711 |
| 4 Bedroom | 35 | 186 | 2,002 |
| Total Units | 455 |
The Brightest Highlight in the City

One of the highlights of Riviere is its prime location. Situated along the Singapore River, residents of Riviere will be able to enjoy stunning views of the river and the city skyline. Additionally, Riviere is conveniently located near many amenities, making it an ideal place to live for both locals and expatriates. To the north of the location lies the bustling Clarke Quay area, famous for its lively nightlife and entertainment options. Fort Canning Park is also located in this direction, offering a peaceful and scenic retreat from the city.
To the east of the location is Robertson Quay, a trendy area with a riverside promenade and many cafes, bars, and restaurants. The Great World City mall is also located here, offering a range of shopping and dining options. To the west lies the charming neighborhood of Tiong Bahru, known for its hip cafes, boutique stores, and historic architecture. Tiong Bahru Plaza is a nearby shopping mall that offers a range of amenities, including a supermarket. To the south is Kim Seng Park and the Orchard Road shopping district, which is one of the most famous shopping destinations in Singapore, offering a wide range of luxury and high-end shopping options.
Riviere is also well-connected to transportation options, with the nearest MRT station, Tiong Bahru, being just over 1 km away. Additionally, major highways such as the Central Expressway and Ayer Rajah Expressway are located nearby, providing easy access to other parts of Singapore. This makes Riviere an ideal location for those who need to travel frequently for work or leisure.
For families with school-going children, Riviere is an excellent choice as there are several schools within a 1 km radius of the location. These include River Valley Primary School, Zhangde Primary School, and Outram Secondary School, among others.
In terms of shopping, dining, and entertainment options, Riviere is located near several shopping malls and eateries. The Great World City mall, Tiong Bahru Plaza, and Orchard Road are just a few of the nearby destinations that offer a range of shopping and dining options. Additionally, the Clarke Quay area and Robertson Quay offer a range of entertainment options, including bars, cafes, and restaurants.
Overall, Riviere is an attractive place to live due to its central location and proximity to many amenities. It is also well-connected to transportation options, including the MRT and major highways. The surrounding neighborhoods offer a range of entertainment, shopping, and dining options, making it an attractive place to live for both locals and expatriates. Additionally, the nearby schools make it a suitable location for families with school-going children.
- Great World MRT377m
- Havelock MRT470m
- Fort Canning MRT1034m
- Somerset MRT1051m
- Tiong Bahru MRT1099m
- Chinatown MRT1231m
- Outram Park MRT1238m
- Clarke Quay MRT1351m
- Orchard MRT1398m
- Dhoby Ghaut MRT1427m
- River Valley Primary269m
- Alexandra Primary1276m
- Zhangde Primary1291m
- St Margaret's Primary1829m
- Cantonment Primary1890m
- Outram Secondary626m
- Gan Eng Seng Secondary1271m
- School Of The Arts1739m
- Henderson Secondary1888m
- Crescent Girls' Secondary1955m
- Great World City402m
- Robertson Walk717m
- Ue Square860m
- Valley Point897m
- Liang Court1074m
- Cineleisure Orchard1110m
- Orchard Shopping Center1139m
- Orchard Gateway1142m
- Orchard Central1154m
- People's Park Complex1160m
- Cold Storage381m
- Espirito Santo381m
- Four Seasons Organic Market381m
- The Providore497m
- Aspen Height Supermart638m
- Espirito Santo-latin Deli & Butchery692m
- Ntuc Fairprice767m
- Shun Li Departmental Store837m
- Cold Storage849m
- Hospeco874m
- Sheng Siong Supermarket874m
- Aun Dong Trading888m
- Kim Seng Cc536m
- Tiong Bahru Cc988m
- Impact@hong Lim Green1406m
- Henderson Cc1454m
- Kreta Ayer Cc1470m
- Tanjong Pagar Cc1879m
- Cairnhill Cc2122m
- Bukit Merah Cc2258m
- Leng Kee Cc2303m
- Radin Mas Cc2448m
- Zion Riverside Food Centre436m
- Jalan Kukoh Blk 1 (Kukoh 21 Food Centre)670m
- Havelock Road Blk 22A/B (Havelock Road Cooked Food Centre)736m
- Tiong Bahru Market800m
- Beo Crescent Market917m
- Dental Clinic289m
- Joy Clinic For Women386m
- The Aesthetics Centre Laser And Medical Aesthetics Clinic386m
- Q & M Dental Centre (kim Seng) Pte Ltd386m
- Specialist Eyecare Clinic386m
- Moyem Medical Aesthetics386m
- Twin City Medical Centre386m
- Arkidental386m
- Medi Clinic617m
- Good Shepherd Family Clinic620m
- Gentle Dental Group678m
- Gentle Dental Centre For Aesthetics And Implantology Pte Ltd678m


Riviere condo boasts an impressive range of facilities that cater to the diverse needs and interests of its residents. From the 50m lap pool surrounded by lush greenery, to the Sky Gym and Sky Club offering breathtaking views of the city skyline, residents can enjoy a luxurious and comfortable lifestyle.
The children's playground is a great space for kids to play and have fun, while the function room is perfect for hosting events and gatherings. The BBQ area is also a great spot for residents to enjoy a fun outdoor cookout with family and friends.
Additionally, the Jacuzzi and yoga deck provide residents with spaces for relaxation and meditation. Overall, the extensive range of facilities at Riviere makes it an ideal choice for those who value a healthy and balanced lifestyle, as well as those who enjoy socializing and entertaining.
-
TYPE A1-1 / A1-1(H) / A1-2 / A1-2(H)
-
TYPE B1-1 / B1-1(H) / B1-2 / B1-2(H) / B1-3 / B1-3(H) / B2 / B2(H)
-
TYPE C1-1 / C1-1(H) / C1-2 / C1-2(H) / C2-1 / C2-1(H) / C2-2 / C2-2(H) / C3 / C3(H) / C4 / C4(H)
-
TYPE D1 / D1(H)
| TYPE | Bedroom | Size(sqft) | Floor Plan |
|---|---|---|---|
| A1-1 | 1 Bedroom | 560 | View > |
| A1-1(H) | 1 Bedroom | 560 | View > |
| A1-2 | 1 Bedroom | 560 | View > |
| A1-2(H) | 1 Bedroom | 560 | View > |
| B1-1 | 2 Bedroom | 818 | View > |
| B1-1(H) | 2 Bedroom | 818 | View > |
| B1-2 | 2 Bedroom | 818 | View > |
| B1-2(H) | 2 Bedroom | 818 | View > |
| B1-3 | 2 Bedroom | 818 | View > |
| B1-3(H) | 2 Bedroom | 818 | View > |
| B2 | 2 Bedroom | 840 | View > |
| B2(H) | 2 Bedroom | 840 | View > |
| C1-1 | 3 Bedroom | 1,173 | View > |
| C1-1(H) | 3 Bedroom | 1,173 | View > |
| C1-2 | 3 Bedroom | 1,141 | View > |
| C1-2(H) | 3 Bedroom | 1,141 | View > |
| C2-1 | 3 Bedroom | 1,216 | View > |
| C2-1(H) | 3 Bedroom | 1,216 | View > |
| C2-2 | 3 Bedroom | 1,249 | View > |
| C2-2(H) | 3 Bedroom | 1,249 | View > |
| C3 | 3 Bedroom | 1,507 | View > |
| C3(H) | 3 Bedroom | 1,507 | View > |
| C4 | 3 Bedroom | 1,711 | View > |
| C4(H) | 3 Bedroom | 1,711 | View > |
| D1 | 4 Bedroom | 2,002 | View > |
| D1(H) | 4 Bedroom | 2,002 | View > |

| Description | Link |
|---|---|
| 4 Bedroom Type D1 2002 sqft | Click Here To View > |
| Project Marketing Video | Click Here To View > |
| Ex-CEO Project Video | Click Here To View > |
| 3 Bedroom Type C1-1 (stack 5) 1173 sqft | Click Here To View > |
| 3 Bedroom with Pte Lift Type C3 (stack 13) 1507 sqft | Click Here To View > |
| Teaser Video | Click Here To View > |
| Flythrough Video | Click Here To View > |
| 1 Bedroom Type A1 560 sqft | Click Here To View > |
| 2 Bedroom Type B1 818 sqft | Click Here To View > |
| 3 Bedroom Type C2 1249 sqft | Click Here To View > |

Unique Features and Advantages of Riviere

- Located in the highly sought-after and exclusive neighborhood of 3 Jiak Kim Street, offering residents a luxurious and prestigious lifestyle.
- Within a 1km radius of reputable educational institutions such as River Valley Primary School and the School of the Arts.
- Only a few minutes' walk away from the Great World MRT station and within a 1km radius of Havelock MRT station, which connects to multiple MRT lines and provides convenient access to the rest of Singapore.
- Only a short distance away from major shopping areas such as Orchard Road and Clarke Quay, making it easy for residents to enjoy shopping and entertainment activities.
- Proximity to many business districts such as Raffles Place and Marina Bay Financial Centre, making it an ideal choice for professionals who work in these areas.
- Strong potential for capital appreciation due to its prime location and the high demand for properties in the area.
- High rental demand in the area, making it an attractive option for investors looking for rental income.
- A luxurious and exclusive development with only 455 units, offering privacy and exclusivity to its residents.
- Spacious and well-designed units with premium finishes and fittings, offering residents the ultimate in comfort and luxury.
- Stunning views of the Singapore River and Marina Bay, providing residents with a picturesque living environment.
- Amenities such as a lap pool, sky gym, and a riverfront lounge, providing residents with a variety of recreational options.
- Close proximity to many cultural and recreational landmarks such as the Esplanade, the Singapore Flyer, and Gardens by the Bay, offering residents a diverse range of leisure options.
- Developed by award-winning developer Frasers Property, known for their high-quality and innovative developments.
- Environmentally sustainable design features, ensuring that the development is eco-friendly and energy-efficient.
- Affordable entry price compared to other properties in the area, offering buyers a great investment opportunity.
Click here to download our E-brochure
Want to know more about RIVIERE

Register to view RIVIERE Showflat
PropNex Realty Pte Ltd or its salespersons will not be responsible for any errors or omissions or for the results obtained from the use of this information. All information is provided with no guarantee of accuracy. If in doubt, kindly seek appropriate advice from your financial advisors or bankers before you make any property investment decision.

