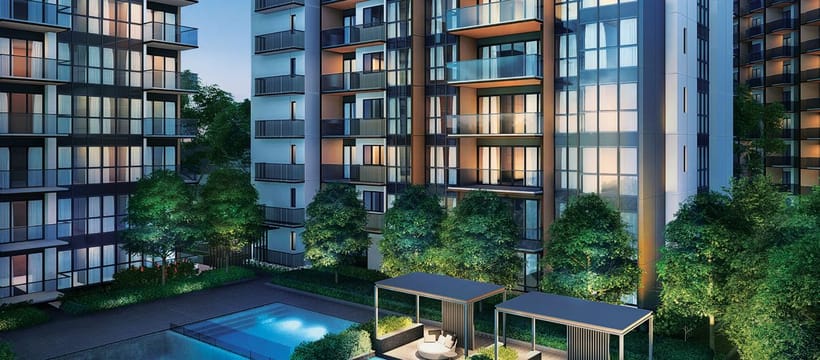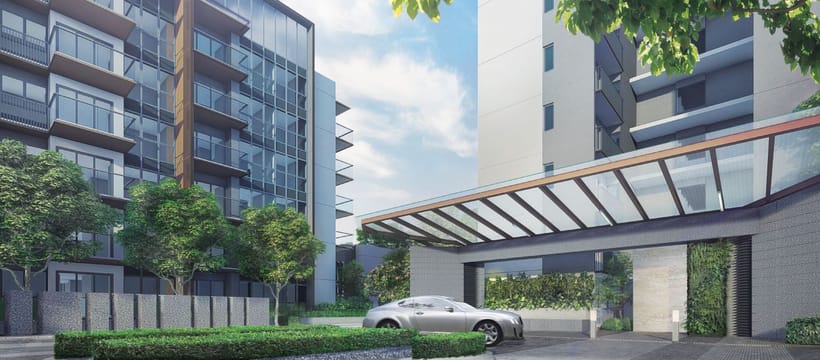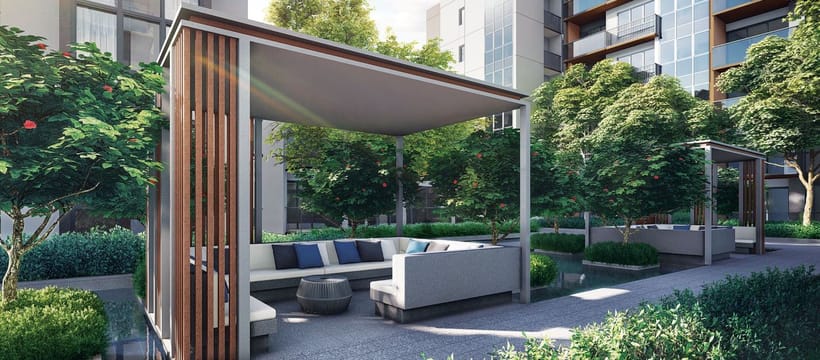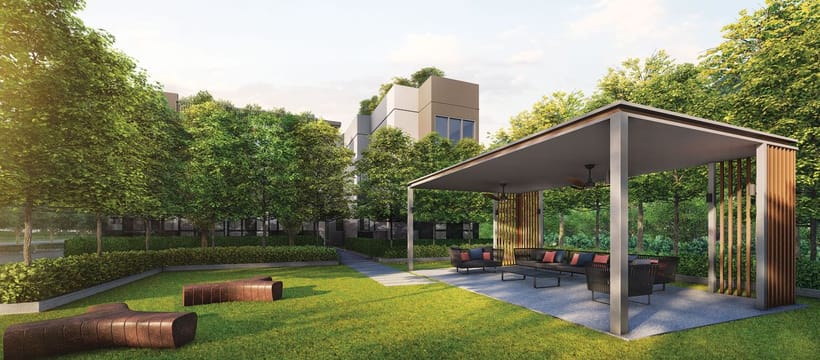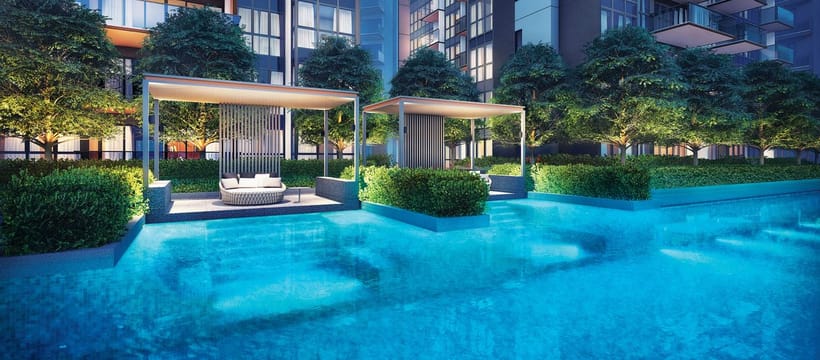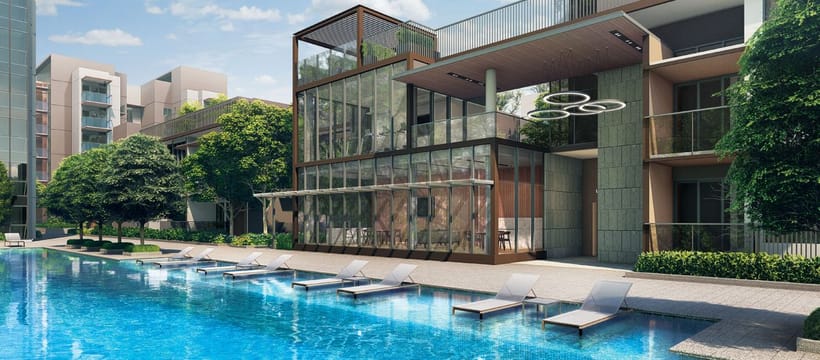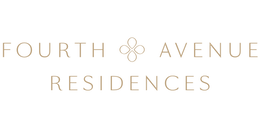
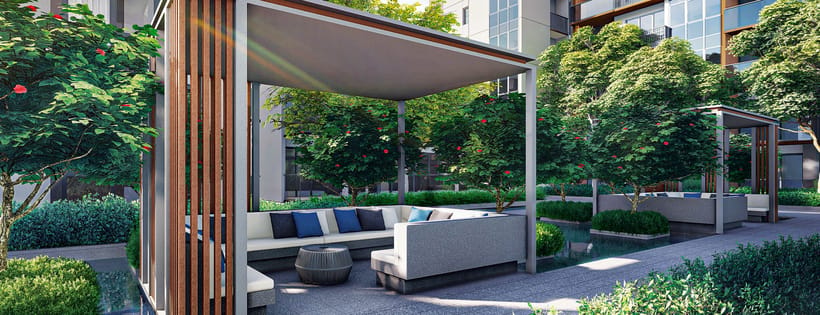
FOURTH AVENUE RESIDENCES
-
Leo Property Management Pte. Ltd.
Developer
-
476 units
Units
-
99 YEARS LEASEHOLD
TENURE
-
CONDO
Property Type

| Project Name | FOURTH AVENUE RESIDENCES | |||
| Road | FOURTH AVENUE | |||
| Location | Local | |||
| District | D10 - ARDMORE, BUKIT TIMAH, HOLLAND ROAD, TANGLIN | |||
| Region | Central Region | |||
| Broad Region | Core Central Region (CCR) | |||
| Country | Singapore | |||
| Category | NON-LANDED RESIDENTIAL | |||
| Model | CONDO | |||
| Developer | Leo Property Management Pte. Ltd. | |||
| Expected Top | 7 JUNE 2023 | |||
| Expected Date Legal Completion | 8 DECEMBER 2025 | |||
| Tenure | 99 YEARS LEASEHOLD | |||
| Chinese Name | 富雅轩 | |||
| Architect | RSP Architects Planners & Engineers Pte Ltd | |||
| Project Account | OCBC Ltd for Project Account No: 712-631811-001 of Valleypoint Investments Pte. Ltd. | |||
| Land Size Area | 18532.2 sqm | |||
| Site Use | Residential | |||
| Payment Schemes | NPS | |||
| Mukim Lot No | 07301P MK 04 Fourth Avenue | |||
| Total No Units | 476 units | |||
| Addresses |
|
|||
| Facilities |
|
|||

| Unit Type | No. of Units | Floor Area (sqm) | Floor Area (sqft) |
|---|---|---|---|
| 1 Bedroom | 164 | 44 - 48 | 474 - 517 |
| 2 Bedroom | 38 | 58 - 60 | 624 - 646 |
| 2 Bedroom Premium | 118 | 64 - 67 | 689 - 721 |
| 3 Bedroom | 64 | 85 - 90 | 915 - 969 |
| 3 Bedroom + Study | 68 | 100 - 105 | 1,076 - 1,130 |
| 4 Bedroom + Study | 24 | 137 - 139 | 1,475 - 1,496 |
| Total Units | 476 |
MRT Station
- Sixth Avenue MRT86m
- Tan Kah Kee MRT1256m
- King Albert Park MRT1632m
- Farrer Road MRT1830m
- Holland Village MRT2018m
- Botanic Gardens MRT2231m
- Beauty World MRT2650m
- Buona Vista MRT2690m
- Dover MRT2907m
Primary School
- Raffles Girls' Primary (u/c)1072m
- Methodist Girls' (primary)1574m
- Nanyang Primary1616m
Secondary School
- Nanyang Girls' High624m
- National Junior College849m
- Hwa Chong Institution1181m
- Methodist Girls' (secondary)1574m
- St Margaret's Secondary1827m
Shopping Malls
- Od Mall952m
- The Grandstand972m
- Coronation Plaza1634m
- Sime Darby Centre1644m
- King's Arcade Shopping Centre1723m
- Crown Centre1795m
- Jelita Shopping Centre1829m
- Serene Centre2047m
- Cluny Court2106m
- Holland Piazza2167m
Supermarket
- Cold Storage144m
- Giant914m
- Pasarbella914m
- The Providore914m
- Turf City Superstore914m
- Cold Storage Specialty1112m
- W I N 8 Mini Mart1440m
- Ntuc Fairprice1648m
- Aj Supermart1819m
- Cold Storage1838m
Community Clubs
- Ulu Pandan Cc (u/c)2184m
- Buona Vista Cc2366m
Medical Clinics
- Azure Dental121m
- Jo Medical Clinic150m
- Advantage Medical Clinic150m
- Swiss Clinic150m
- B & F Dental273m
- Inez Psychological Well Being Clinic296m
- Elements Dental781m
- Bukit Timah Family Clinic & Surgery781m
- Dental Clinic1072m
- Binjai Medical & Paincare Clinic1307m
- Aris Medical Clinic1461m
- Bukit Timah Clinic1493m

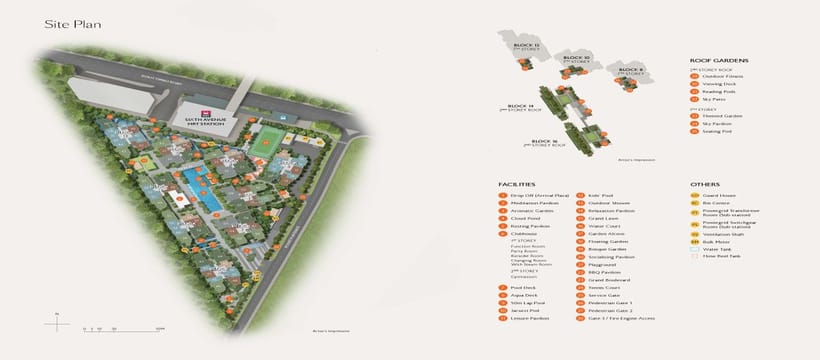
-
TYPE A1a / A1a(P) / A1b / A1b(P) / A1c / A1c(P) / A1d / A1d(P) / A2 / A2(P) / A3 / A3(P) / A4
-
TYPE B1 / B1(P) / B2a / B2a(P) / B2b / B2b(P) / B3 / B3(P)
-
TYPE BP1a / BP1a(P) / BP1b / BP1b(P) / BP1c / BP1c(P) / BP2 / BP2(P) / BP3a / BP3a(P) / BP3b / BP4 / BP4(P) / BP5 / BP5(P) / BP6 / BP6(P)
-
TYPE C1 / C1(P) / C2 / C2(H) / C2(P) / C3 / C3(P) / C4 / C4(P) / C5 / C5(H) / C5(P) / C6 / C6(P)
-
TYPE CS1 / CS1(P) / CS2 / CS2(P) / CS3 / CS3(H) / CS3(P) / CS4a / CS4a(H) / CS4a(P) / CS4b / CS4b(H) / CS4b(P) / CS5 / CS5(P) / CS6 / CS6(H) / CS6(P) / CS7 / CS7(P)
-
TYPE DS1 / DS1(P) / DS2 / DS2(P) / DS3 / DS3(H) / DS3(P)
| TYPE | Bedroom | Size(sqft) | Floor Plan |
|---|---|---|---|
| A1a | 1 Bedroom | 484 | View > |
| A1a(P) | 1 Bedroom | 484 | View > |
| A1b | 1 Bedroom | 484 | View > |
| A1b(P) | 1 Bedroom | 484 | View > |
| A1c | 1 Bedroom | 506 | View > |
| A1c(P) | 1 Bedroom | 506 | View > |
| A1d | 1 Bedroom | 506 | View > |
| A1d(P) | 1 Bedroom | 506 | View > |
| A2 | 1 Bedroom | 495 | View > |
| A2(P) | 1 Bedroom | 495 | View > |
| A3 | 1 Bedroom | 517 | View > |
| A3(P) | 1 Bedroom | 517 | View > |
| A4 | 1 Bedroom | 474 | View > |
| B1 | 2 Bedroom | 624 | View > |
| B1(P) | 2 Bedroom | 624 | View > |
| B2a | 2 Bedroom | 646 | View > |
| B2a(P) | 2 Bedroom | 646 | View > |
| B2b | 2 Bedroom | 646 | View > |
| B2b(P) | 2 Bedroom | 646 | View > |
| B3 | 2 Bedroom | 646 | View > |
| B3(P) | 2 Bedroom | 646 | View > |
| BP1a | 2 Bedroom Premium | 689 | View > |
| BP1a(P) | 2 Bedroom Premium | 689 | View > |
| BP1b | 2 Bedroom Premium | 689 | View > |
| BP1b(P) | 2 Bedroom Premium | 689 | View > |
| BP1c | 2 Bedroom Premium | 700 | View > |
| BP1c(P) | 2 Bedroom Premium | 700 | View > |
| BP2 | 2 Bedroom Premium | 710 | View > |
| BP2(P) | 2 Bedroom Premium | 710 | View > |
| BP3a | 2 Bedroom Premium | 710 | View > |
| BP3a(P) | 2 Bedroom Premium | 710 | View > |
| BP3b | 2 Bedroom Premium | 710 | View > |
| BP4 | 2 Bedroom Premium | 710 | View > |
| BP4(P) | 2 Bedroom Premium | 710 | View > |
| BP5 | 2 Bedroom Premium | 710 | View > |
| BP5(P) | 2 Bedroom Premium | 710 | View > |
| BP6 | 2 Bedroom Premium | 721 | View > |
| BP6(P) | 2 Bedroom Premium | 721 | View > |
| C1 | 3 Bedroom | 915 | View > |
| C1(P) | 3 Bedroom | 915 | View > |
| C2 | 3 Bedroom | 947 | View > |
| C2(H) | 3 Bedroom | 947 | View > |
| C2(P) | 3 Bedroom | 947 | View > |
| C3 | 3 Bedroom | 958 | View > |
| C3(P) | 3 Bedroom | 958 | View > |
| C4 | 3 Bedroom | 958 | View > |
| C4(P) | 3 Bedroom | 958 | View > |
| C5 | 3 Bedroom | 969 | View > |
| C5(H) | 3 Bedroom | 969 | View > |
| C5(P) | 3 Bedroom | 969 | View > |
| C6 | 3 Bedroom | 969 | View > |
| C6(P) | 3 Bedroom | 969 | View > |
| CS1 | 3 Bedroom + Study | 1,076 | View > |
| CS1(P) | 3 Bedroom + Study | 1,076 | View > |
| CS2 | 3 Bedroom + Study | 1,109 | View > |
| CS2(P) | 3 Bedroom + Study | 1,109 | View > |
| CS3 | 3 Bedroom + Study | 1,130 | View > |
| CS3(H) | 3 Bedroom + Study | 1,130 | View > |
| CS3(P) | 3 Bedroom + Study | 1,130 | View > |
| CS4a | 3 Bedroom + Study | 1,109 | View > |
| CS4a(H) | 3 Bedroom + Study | 1,109 | View > |
| CS4a(P) | 3 Bedroom + Study | 1,109 | View > |
| CS4b | 3 Bedroom + Study | 1,109 | View > |
| CS4b(H) | 3 Bedroom + Study | 1,109 | View > |
| CS4b(P) | 3 Bedroom + Study | 1,109 | View > |
| CS5 | 3 Bedroom + Study | 1,109 | View > |
| CS5(P) | 3 Bedroom + Study | 1,109 | View > |
| CS6 | 3 Bedroom + Study | 1,109 | View > |
| CS6(H) | 3 Bedroom + Study | 1,109 | View > |
| CS6(P) | 3 Bedroom + Study | 1,109 | View > |
| CS7 | 3 Bedroom + Study | 1,119 | View > |
| CS7(P) | 3 Bedroom + Study | 1,119 | View > |
| DS1 | 4 Bedroom + Study | 1,475 | View > |
| DS1(P) | 4 Bedroom + Study | 1,475 | View > |
| DS2 | 4 Bedroom + Study | 1,496 | View > |
| DS2(P) | 4 Bedroom + Study | 1,496 | View > |
| DS3 | 4 Bedroom + Study | 1,485 | View > |
| DS3(H) | 4 Bedroom + Study | 1,485 | View > |
| DS3(P) | 4 Bedroom + Study | 1,485 | View > |

| Description | Link |
|---|---|
| 1-Bedroom | Click Here To View > |
| 2-Bedroom | Click Here To View > |
| 3-Bedroom | Click Here To View > |
Want to know more about FOURTH AVENUE RESIDENCES

We would love to provide you with more information about FOURTH AVENUE RESIDENCES and answer any questions you may have. Please don't hesitate to reach out to us and we'll be happy to share all the details with you. Looking forward to hearing from you!
Register to view FOURTH AVENUE RESIDENCES Showflat
Disclaimer
PropNex Realty Pte Ltd or its salespersons will not be responsible for any errors or omissions or for the results obtained from the use of this information. All information is provided with no guarantee of accuracy. If in doubt, kindly seek appropriate advice from your financial advisors or bankers before you make any property investment decision.


