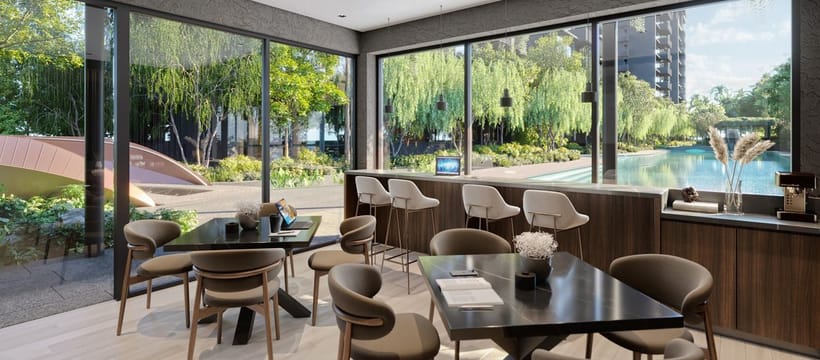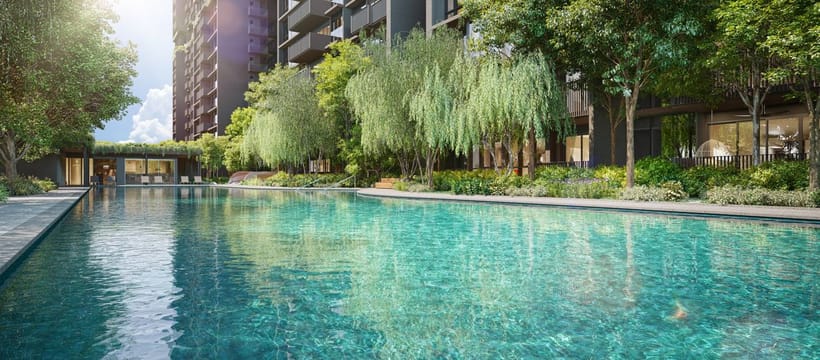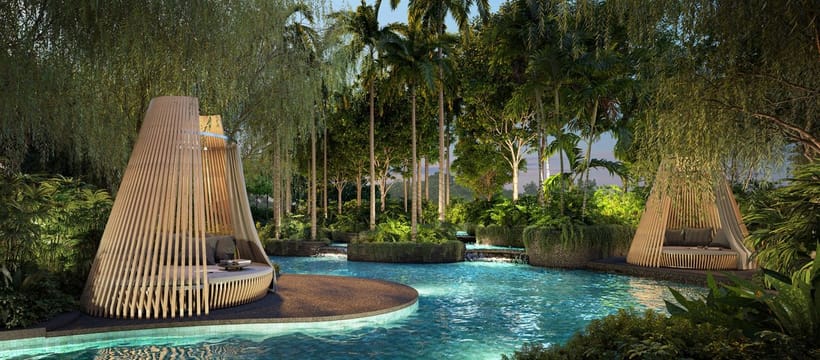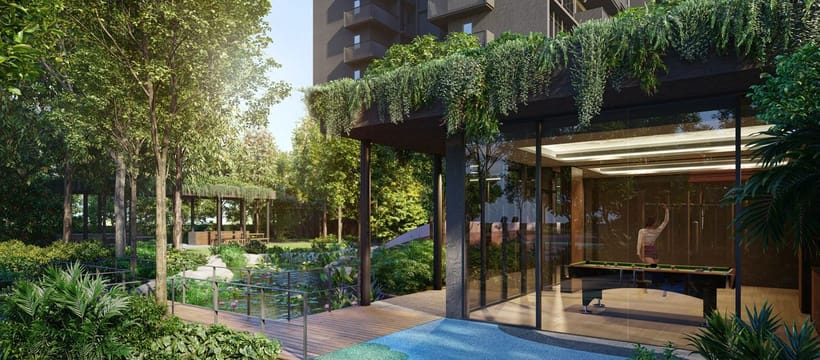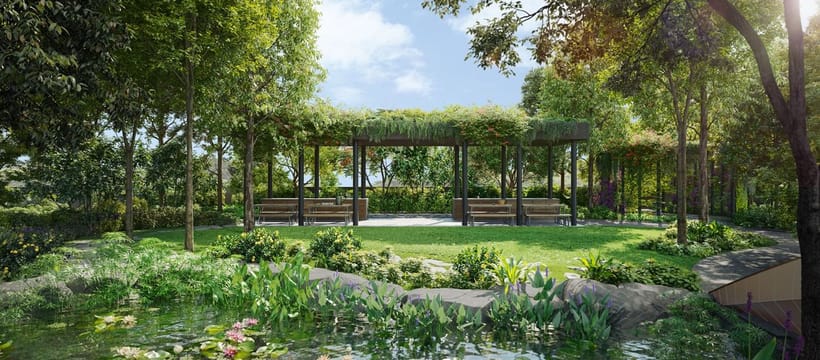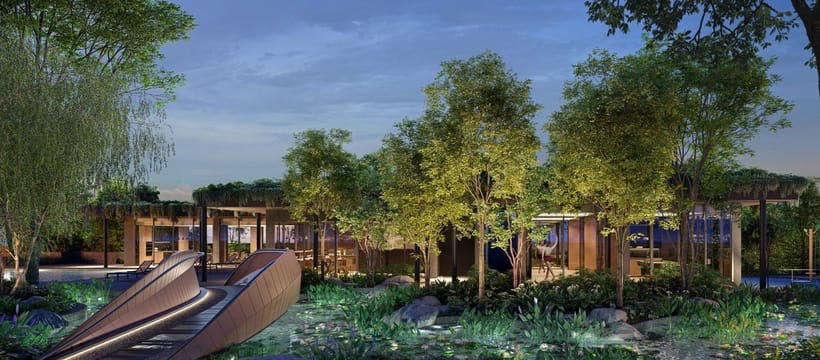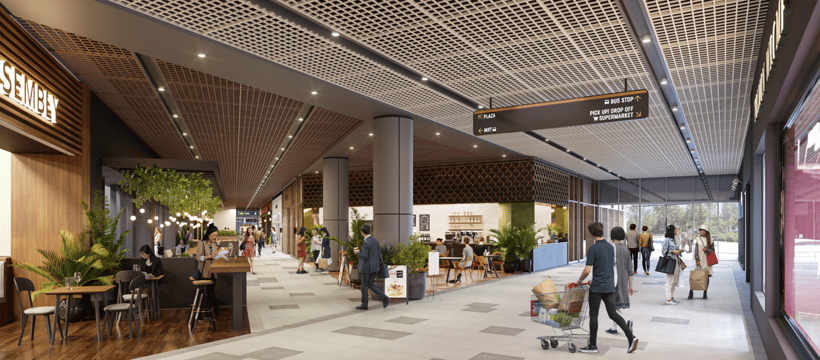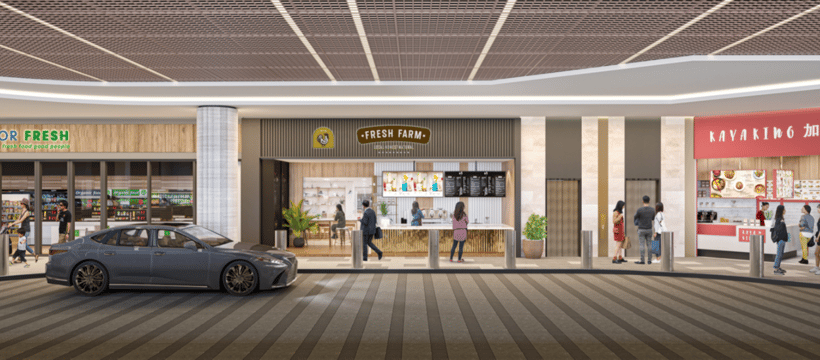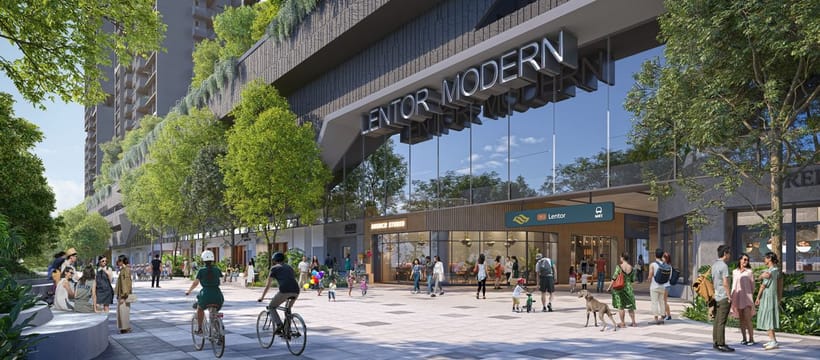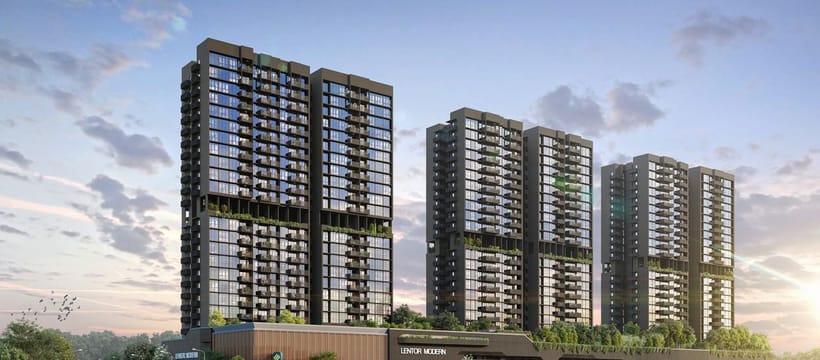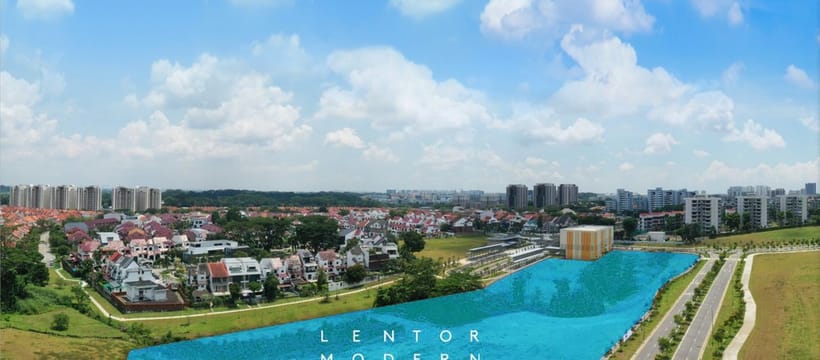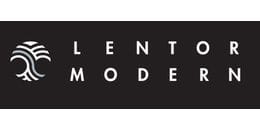
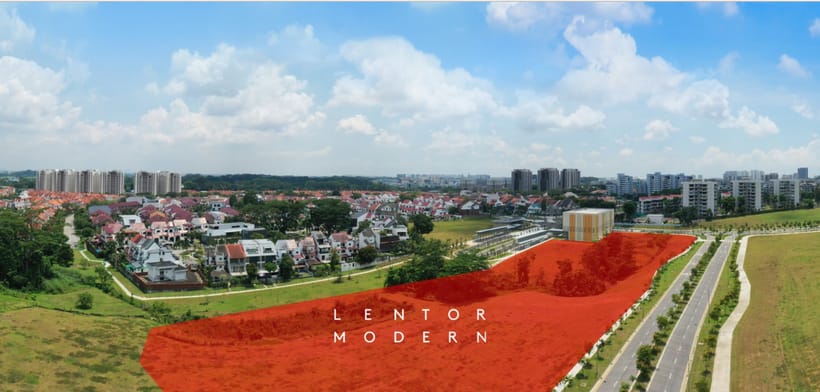
LENTOR MODERN
-
Developer
- 605
Units
- 99 YEARS
TENURE
- CONDO
Property Type
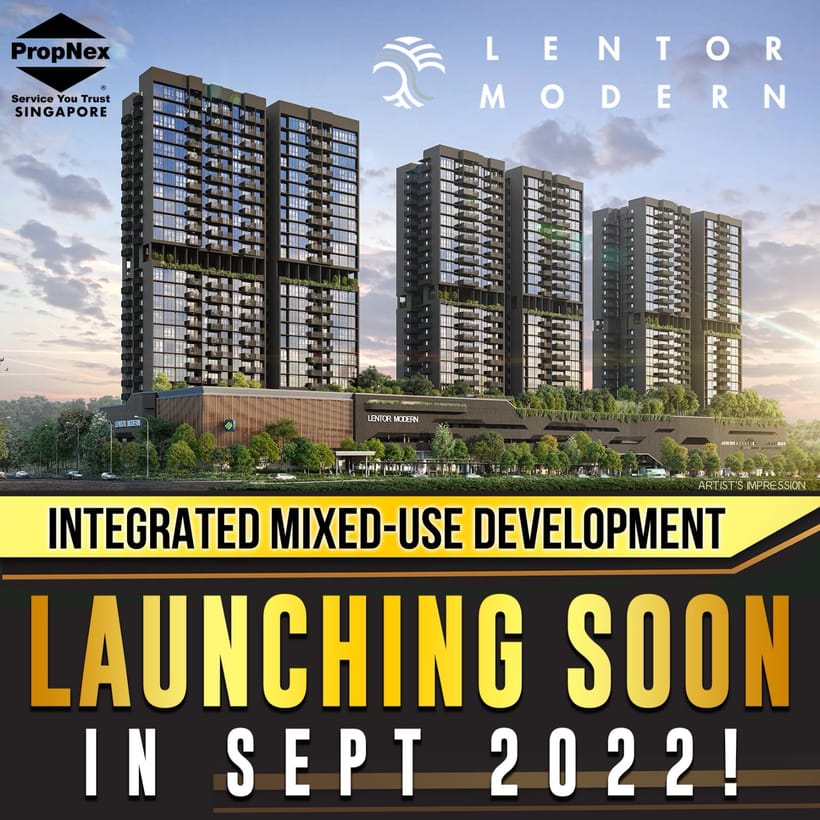

| Project Name | LENTOR MODERN | |||
| Road | LENTOR CENTRAL | |||
| Location | Local | |||
| District | D26 - UPPER THOMSON, SPRINGLEAF | |||
| Region | North Region | |||
| Broad Region | Outside Central Region (OCR) | |||
| Country | Singapore | |||
| Category | NON-LANDED RESIDENTIAL | |||
| Model | CONDO | |||
| Expected Top | 1H 2026 | |||
| Tenure | 99 YEARS | |||
| Chinese Name | 曲水伦庭 | |||
| Architect | ADDP Architects LLP | |||
| CS Engineer | KCL Consultants Pte Ltd | |||
| Project Account | OCBC Ltd for Project A/C No. 717-454615-001 of Lentor Modern Pte Ltd and Lentor Central Pte Ltd | |||
| Land Size Area | 17,279.9 m² | |||
| Site Use | Residential with Commercial at 1st Sty | |||
| Mukim Lot No | MK20-01706C | |||
| Total No Units | 605 | |||
| Facilities |
|
|||

| Unit Type | No. of Units | Floor Area (sqm) | Floor Area (sqft) |
|---|---|---|---|
| 1 Bedroom | 63 | 49 | 527 |
| 2 Bedroom + Flex | 231 | 63 - 68 | 678 - 732 |
| 3 Bedroom + Flex | 248 | 90 - 105 | 969 - 1,130 |
| 4 Bedroom + Flex | 63 | 142 | 1,528 |
| Total Units | 605 |
MRT Station
- Lentor MRT224m
- Yio Chu Kang MRT1225m
- Mayflower MRT1516m
- Springleaf MRT2327m
- Ang Mo Kio MRT2426m
- Bright Hill MRT2481m
Primary School
- Anderson Primary1077m
- Chij St Nicholas Girls'1348m
- Mayflower Primary1416m
- Ang Mo Kio Primary1890m
Secondary School
- Presbyterian High973m
- Yio Chu Kang Secondary1158m
- Mayflower Secondary1948m
Shopping Malls
- Broadway Plaza1985m
- Jubilee Square2126m
- Kebun Baru Market And Food Centre2147m
- Amk Hub2242m
Supermarket
- Sin Hong Heng Department Store312m
- Chuan Choon Mini-supermarket746m
- Sin Hong Heng Department Store969m
- Bin Bin Department Store1037m
- Giant1420m
- K Wei Departmental Store1421m
- Loong Chen Trading1491m
- Giant1561m
- Sheng Siong Supermarket1982m
Community Clubs
- Yio Chu Kang Cc (pending U/c)886m
- Kebun Baru Cc1463m
- Ang Mo Kio Cc2215m
- Cheng San Cc (pending U/c)2273m
- Marymount Cc2735m
Hawker Center
- Ang Mo Kio Ave 4 Blk 628 (Ang Mo Kio 628 Market)851m
- Ang Mo Kio Ave 4 Blk 160/162 (Mayflower Market)1357m
- Sembawang Hills Food Centre (Jalan Leban Food Centre)1627m
Medical Clinics
- Yio Chu Kang Nam Seng Dentist638m
- The Chungkiaw Family Practice Pte Ltd657m
- Ang Mo Kio - Thye Hua Kwan Hospital Dialysis Centre657m
- Community Health Centre657m
- Grace Dental Surgery750m
- Grace Clinic & Surgery750m
- Dental Clinic761m
- Family Care Clinic & Surgery838m
- Tan Medicare Clinic Pte Ltd897m
- Eterna Medical Clinic897m
- The Dental Co.897m
- Premier Clinic & Surgery Pte Ltd966m

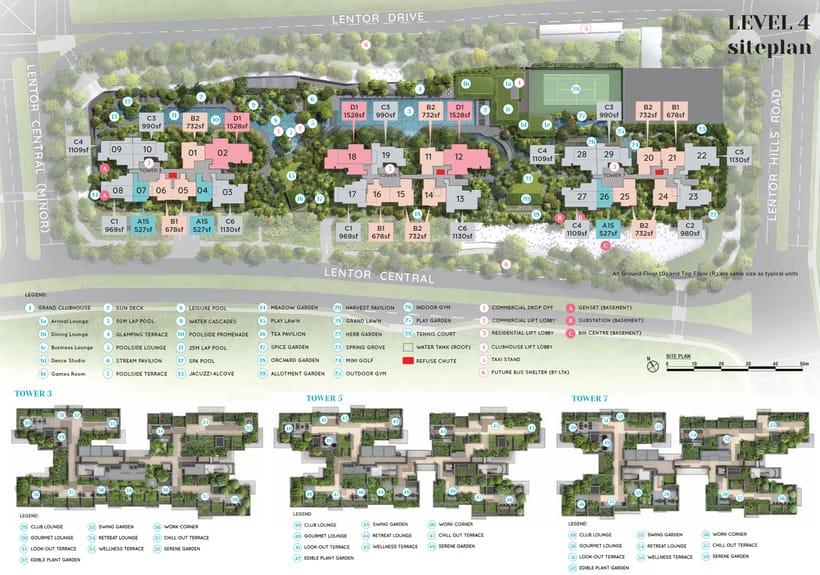
-
TYPE A1S / A1S-G
-
TYPE B1 / B1-G / B1-R / B2 / B2-G / B2-R
-
TYPE C1 / C1-G / C1-R / C2 / C2-G / C2-R / C3 / C3-G / C3-R / C4 / C4-G / C4-R / C5 / C5-G / C5-R / C6 / C6-G / C6-R
-
TYPE D1 / D1-G / D1-R
| TYPE | Bedroom | Size(sqft) | Floor Plan |
|---|---|---|---|
| A1S | 1 Bedroom | 527 | View > |
| A1S-G | 1 Bedroom | 527 | View > |
| B1 | 2 Bedroom + Flex | 678 | View > |
| B1-G | 2 Bedroom + Flex | 678 | View > |
| B1-R | 2 Bedroom + Flex | 678 | View > |
| B2 | 2 Bedroom + Flex | 732 | View > |
| B2-G | 2 Bedroom + Flex | 732 | View > |
| B2-R | 2 Bedroom + Flex | 732 | View > |
| C1 | 3 Bedroom + Flex | 969 | View > |
| C1-G | 3 Bedroom + Flex | 969 | View > |
| C1-R | 3 Bedroom + Flex | 969 | View > |
| C2 | 3 Bedroom + Flex | 980 | View > |
| C2-G | 3 Bedroom + Flex | 980 | View > |
| C2-R | 3 Bedroom + Flex | 980 | View > |
| C3 | 3 Bedroom + Flex | 990 | View > |
| C3-G | 3 Bedroom + Flex | 990 | View > |
| C3-R | 3 Bedroom + Flex | 990 | View > |
| C4 | 3 Bedroom + Flex | 1,109 | View > |
| C4-G | 3 Bedroom + Flex | 1,109 | View > |
| C4-R | 3 Bedroom + Flex | 1,109 | View > |
| C5 | 3 Bedroom + Flex | 1,130 | View > |
| C5-G | 3 Bedroom + Flex | 1,130 | View > |
| C5-R | 3 Bedroom + Flex | 1,130 | View > |
| C6 | 3 Bedroom + Flex | 1,130 | View > |
| C6-G | 3 Bedroom + Flex | 1,130 | View > |
| C6-R | 3 Bedroom + Flex | 1,130 | View > |
| D1 | 4 Bedroom + Flex | 1,528 | View > |
| D1-G | 4 Bedroom + Flex | 1,528 | View > |
| D1-R | 4 Bedroom + Flex | 1,528 | View > |

| Description | Link |
|---|---|
| Lentor Modern video 1 | Click Here To View > |
| 4BR Flex D1 1528 sqft | Click Here To View > |
| 2 BR Flex B1 678 sqft | Click Here To View > |
| 3 BR Flex C3 990 sqft | Click Here To View > |
| 1BR A1S 527 sqft | Click Here To View > |
| Level 1 | Click Here To View > |
| Level 4 | Click Here To View > |
| Level 14 | Click Here To View > |
Want to know more about LENTOR MODERN

We would love to provide you with more information about LENTOR MODERN and answer any questions you may have. Please don't hesitate to reach out to us and we'll be happy to share all the details with you. Looking forward to hearing from you!
Register to view LENTOR MODERN Showflat
Disclaimer
PropNex Realty Pte Ltd or its salespersons will not be responsible for any errors or omissions or for the results obtained from the use of this information. All information is provided with no guarantee of accuracy. If in doubt, kindly seek appropriate advice from your financial advisors or bankers before you make any property investment decision.


