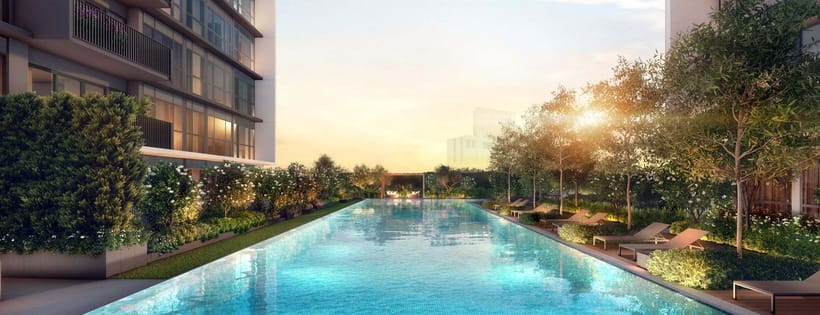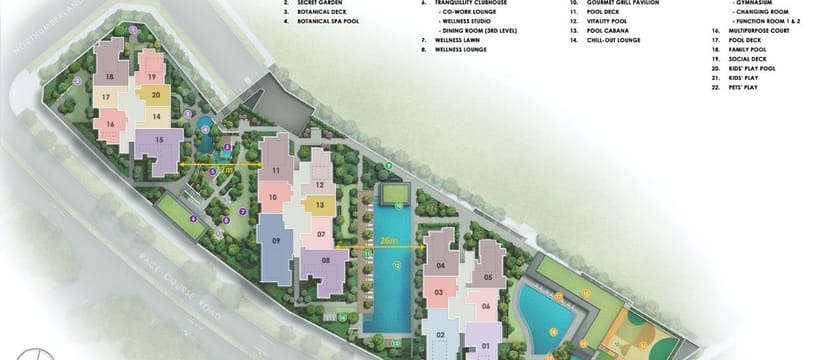| Unit Type | No. of Units | Floor Area (sqm) | Floor Area (sqft) |
|---|---|---|---|
| 1 BEDROOM | 42 | 45 - 58 | 484 - 624 |
| 1 BEDROOM+STUDY | 43 | 45 - 64 | 484 - 689 |
| 2 BEDROOM | 40 | 60 - 76 | 646 - 818 |
| 2 BEDROOM+STUDY | 80 | 63 - 81 | 678 - 872 |
| 3 BEDROOM | 20 | 82 - 99 | 883 - 1,066 |
| 3 BEDROOM FLEXI | 81 | 100 - 126 | 1,076 - 1,356 |
| 4 BEDROOM DUAL KEY | 41 | 128 - 154 | 1,378 - 1,658 |
| 4 BEDROOM FLEXI | 20 | 131 - 162 | 1,410 - 1,744 |
| 5 BEDROOM | 20 | 147 - 176 | 1,582 - 1,894 |
| 5 BEDROOM PREMIUM | 20 | 156 - 190 | 1,679 - 2,045 |
| Total Units | 407 |
The facilities at PICCADILLY GRAND are not just any ordinary facilities, they are designed to offer an unparalleled lifestyle experience that will leave you feeling pampered, relaxed and rejuvenated.
Let's start with the vitality pool - this is not your ordinary swimming pool. This magnificent feature is designed to provide a therapeutic experience, offering you the ultimate relaxation and revitalization. Take a dip in the warm waters and let the jets soothe your tired muscles, and release all your stress and tension. You will feel like a new person after just a few minutes in this amazing pool!
Let's start with the vitality pool - this is not your ordinary swimming pool. This magnificent feature is designed to provide a therapeutic experience, offering you the ultimate relaxation and revitalization. Take a dip in the warm waters and let the jets soothe your tired muscles, and release all your stress and tension. You will feel like a new person after just a few minutes in this amazing pool!
And let's not forget the secret garden! This hidden gem is tucked away amidst the lush greenery, offering a serene escape from the hustle and bustle of city life. Take a leisurely stroll or simply sit back and enjoy the tranquility of nature. The secret garden is the perfect place to unwind and reconnect with yourself, allowing you to recharge your batteries and face the world anew.
Finally, the wellness lounge is the ultimate retreat for your mind, body, and soul. This luxurious space is designed to offer the ultimate in relaxation, with soothing lighting, calming music, and a range of therapeutic treatments that will leave you feeling rejuvenated and refreshed. From yoga and meditation classes to personalized massages and other wellness treatments, the wellness lounge is the ultimate destination for those seeking to find balance and harmony in their lives.
In conclusion, the facilities at PICCADILLY GRAND are truly exceptional, and the vitality pool, pool cabana, secret garden, and wellness lounge are just a few of the many features that make this condo stand out. Whether you are seeking relaxation, rejuvenation, or simply a luxurious lifestyle, PICCADILLY GRAND has everything you need to live your best life. So why wait? Come and experience the ultimate in luxury living today!
PropNex Realty Pte Ltd or its salespersons will not be responsible for any errors or omissions or for the results obtained from the use of this information. All information is provided with no guarantee of accuracy. If in doubt, kindly seek appropriate advice from your financial advisors or bankers before you make any property investment decision.





