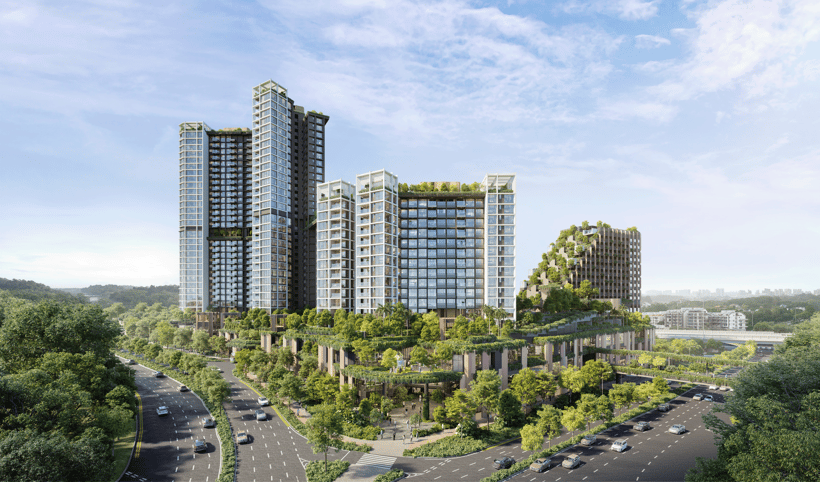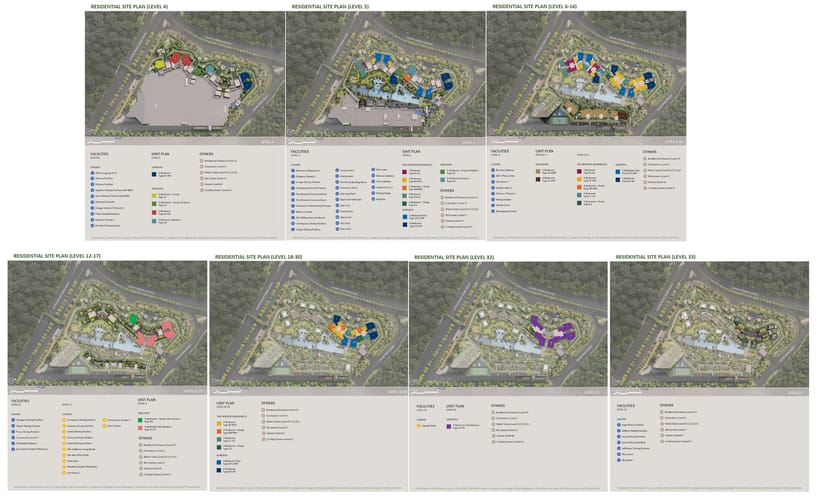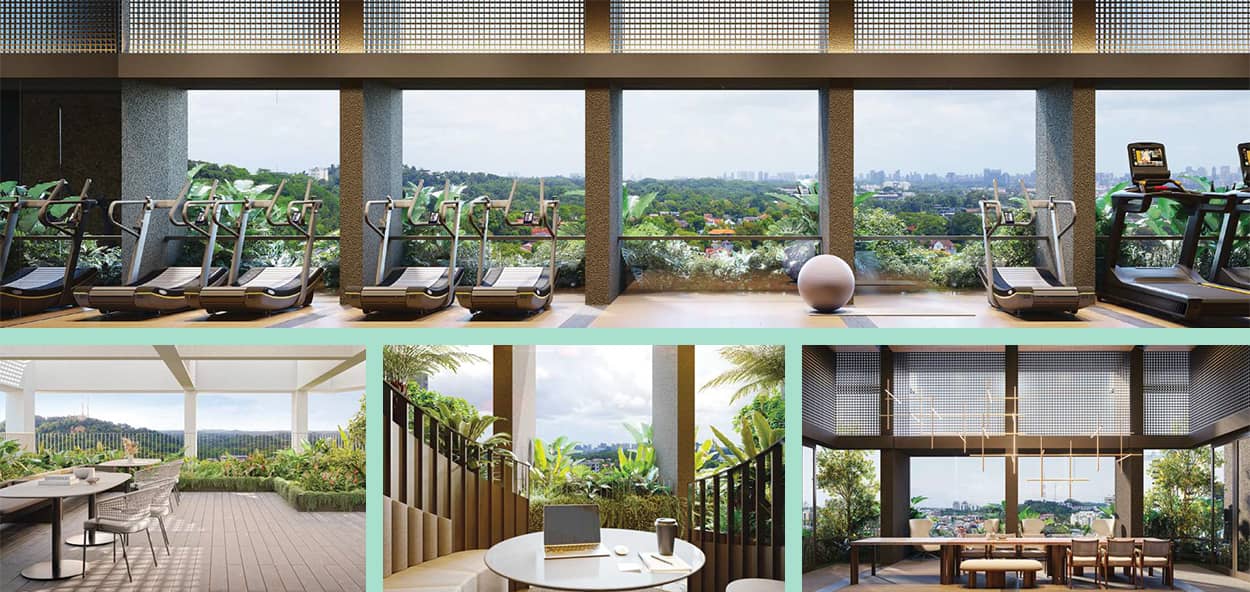| Unit Type | No. of Units | Floor Area (sqm) | Floor Area (sqft) |
|---|---|---|---|
| 1 Bedroom | 100 | 41 - 46 | 441 - 495 |
| 2 Bedroom | 251 | 52 - 234 | 560 - 2,519 |
| 2 Bedroom+Study | 54 | 67 - 75 | 721 - 807 |
| 3 Bedroom | 202 | 82 - 128 | 883 - 1,378 |
| 3 Bedroom+Study | 14 | 113 | 1,216 |
| 4 Bedroom | 97 | 137 - 203 | 1,475 - 2,185 |
| 4 Bedroom+Study | 3 | 145 - 209 | 1,561 - 2,250 |
| 5 Bedroom | 10 | 164 - 279 | 1,765 - 3,003 |
| 5 Bedroom+Study | 1 | 261 | 2,809 |
| Total Units | 732 |
Welcome to the luxurious world of THE RESERVE RESIDENCES, where you can bask in the lap of indulgence and comfort. The sprawling development boasts a host of world-class facilities spread across 7 levels that cater to all your needs and desires, from the adrenaline-pumping adventure playground to the serene zen decks.
Dive into the crystal-clear waters of the 50m lap pool, the perfect place to work on your strokes or just relax and unwind. Soak your stresses away in the soothing spa pool or challenge your friends to a game of tennis on the immaculately maintained courts.
For the little ones, the adventure playground and kid's play corner offer hours of fun and excitement, while the family pool and play pool provide a safe and inviting environment for them to splash around in.
Take a leisurely stroll along the grand lawn or enjoy a peaceful moment in the hammock or swing gardens, surrounded by lush greenery and soothing water cascades. The thematic foliage garden and palm grove provide a refreshing change of scenery, while the petunia and paloma pavilions are perfect for hosting intimate gatherings with loved ones.
Indulge in a sumptuous BBQ feast at the Angelica and Anise dining pavilions, or whip up a storm at the Lemongrass and Linden dining pavilions. The Lovage dining pavilion and The Perch living room are ideal for entertaining guests, while the Commune deck and The Perch reading room provide the perfect setting for quiet contemplation and relaxation.
Get your heart pumping with a workout at the outdoor fitness stations or the aqua gym with spa, or challenge your friends to a game of basketball or futsal at the recreational court. The changing room with sauna is the perfect place to freshen up after a long day of activity.
Unwind and recharge in one of the Shorea cabanas or the Retreat cabanas, or take in the breathtaking views from the terrace steps or garden decks. The zen decks offer a serene escape from the hustle and bustle of everyday life, while the aqua cove and kid's pool provide a safe and refreshing respite for all.
Come and experience the pinnacle of luxury living at THE RESERVE RESIDENCES, where every day is a celebration of comfort, style, and indulgence.
PropNex Realty Pte Ltd or its salespersons will not be responsible for any errors or omissions or for the results obtained from the use of this information. All information is provided with no guarantee of accuracy. If in doubt, kindly seek appropriate advice from your financial advisors or bankers before you make any property investment decision.







