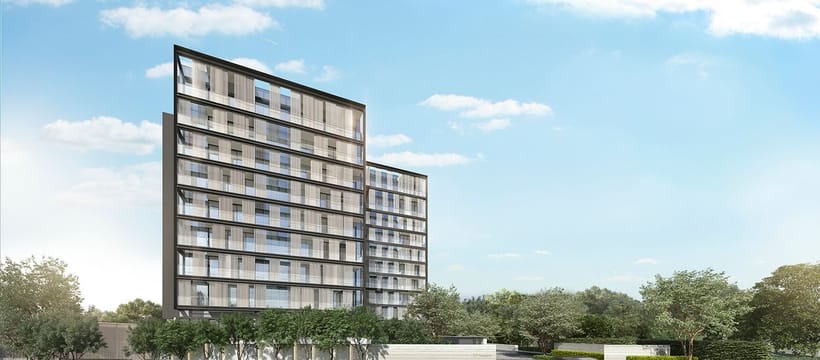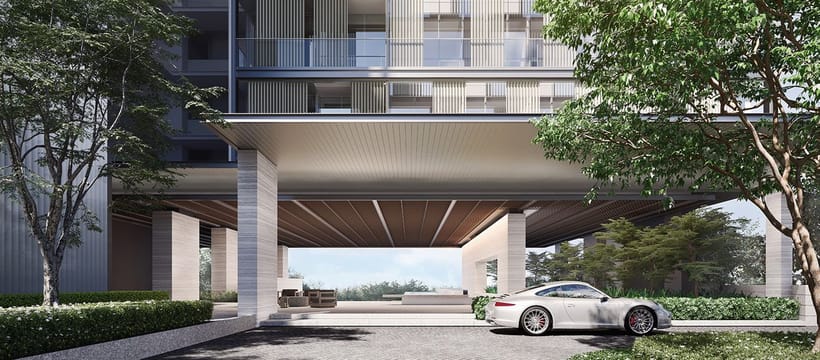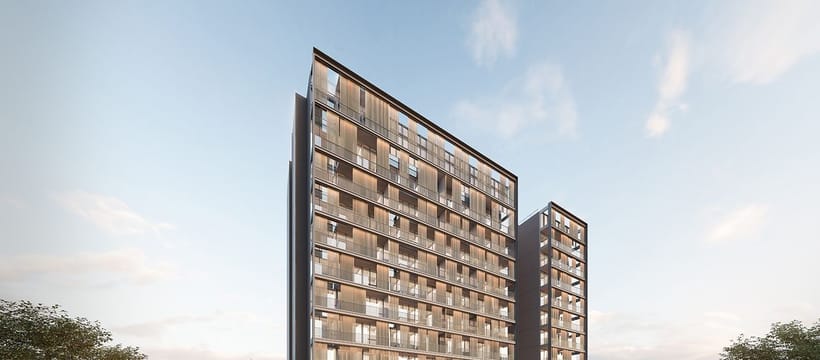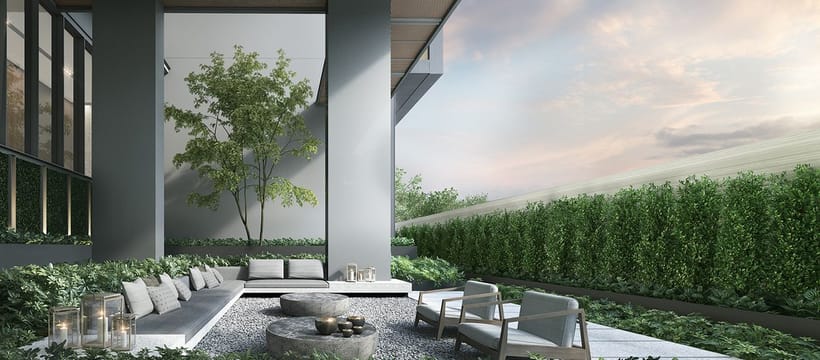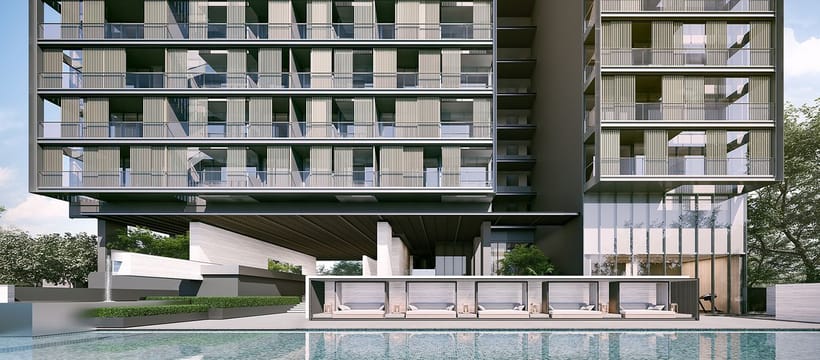19 NASSIM
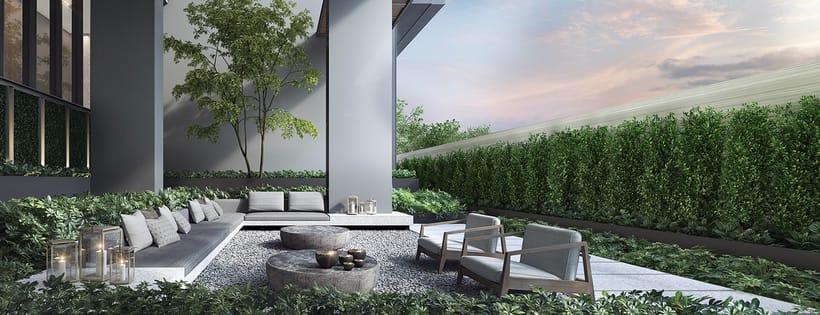
19 NASSIM
- Parksville Development Pte Ltd
Developer
- 101 Units
Units
- 99 YEARS LEASEHOLD
TENURE
- CONDO
Property Type

| Project Name | 19 NASSIM | |||
| Road | NASSIM HILL | |||
| Location | Local | |||
| District | D10 - ARDMORE, BUKIT TIMAH, HOLLAND ROAD, TANGLIN | |||
| Region | Central Region | |||
| Broad Region | Core Central Region (CCR) | |||
| Country | Singapore | |||
| Category | NON-LANDED RESIDENTIAL | |||
| Model | CONDO | |||
| Developer | Parksville Development Pte Ltd | |||
| Expected Top | 31/12/2024 | |||
| Expected Date Legal Completion | 31 DECEMBER 2026 | |||
| Tenure | 99 YEARS LEASEHOLD | |||
| Architect | SCDA Architect Pte Ltd | |||
| Project Account | 003-700139-2 DBS Bank Ltd | |||
| Max Building Height | 10 Storey | |||
| Land Size Area | 5784.9 sq m / 62,268 sq ft | |||
| Site Use | Residential | |||
| Mukim Lot No | 01641P TS 25 Nassim Hill | |||
| No Lift Lobbies | 2 Common Lifts + 3 Private Lift Lobby for 3 Stacks | |||
| Total No Units | 101 Units | |||
| Addresses |
|
|||
| Facilities |
|
|||

| Unit Type | No. of Units | Floor Area (sqm) | Floor Area (sqft) |
|---|---|---|---|
| 1 Bedroom | 17 | 50 - 53 | 538 - 570 |
| 1 Bedroom + Study | 16 | 60 - 63 | 646 - 678 |
| 2 Bedroom | 33 | 75 - 104 | 807 - 1,119 |
| 2 Bedroom + Study | 8 | 98 | 1,055 |
| 2 Bedroom Deluxe | 8 | 103 | 1,109 |
| 3 Bedroom Deluxe | 19 | 123 - 170 | 1,324 - 1,830 |
| Total Units | 101 |
MRT Station
- Napier MRT259m
- Orchard Boulevard MRT521m
- Orchard MRT1239m
- Stevens MRT1579m
- Great World MRT1889m
- Botanic Gardens MRT1893m
- Redhill MRT1939m
- Farrer Road MRT1967m
Primary School
- Alexandra Primary1716m
- Singapore Chinese Girls' Primary1778m
- Queenstown Primary1899m
Secondary School
- Raffles Girls' Secondary1029m
- Crescent Girls' Secondary1531m
- Queenstown Secondary1708m
- Singapore Chinese Girls'1778m
- Gan Eng Seng Secondary1924m
- St Margaret's Secondary1964m
Shopping Malls
- Tanglin Mall327m
- Tudor Court359m
- Tanglin Place442m
- Tanglin Shopping Centre641m
- Forum The Shopping Mall801m
- Claymore Connect836m
- Orchard Towers868m
- Palais Renaissance921m
- Far East Shopping Centre956m
- Wheelock Place1025m
Supermarket
- Tanglin Market Place302m
- Cold Storage Specialty636m
- Java Enterprises741m
- Lultimo897m
- Cold Storage915m
Community Clubs
- Tanglin Cc1972m
Medical Clinics
- Advanced Urology144m
- K K Sng Colorectal & General Surgery144m
- K K Chew Ear, Nose & Throat Surgery144m
- Singapore Sports And Orthopaedic Clinic144m
- Singapore Sports And Orthopaedic Clinic144m
- Singh Implant & Dental Surgery Pte Ltd144m
- Singmed Specialists144m
- Singmed Specialists144m
- K H Tung Urology144m
- K H Ho Neurology & Medical Clinic144m
- K B Lim Skin Clinic Pte Ltd144m
- The Gi And Liver Center144m

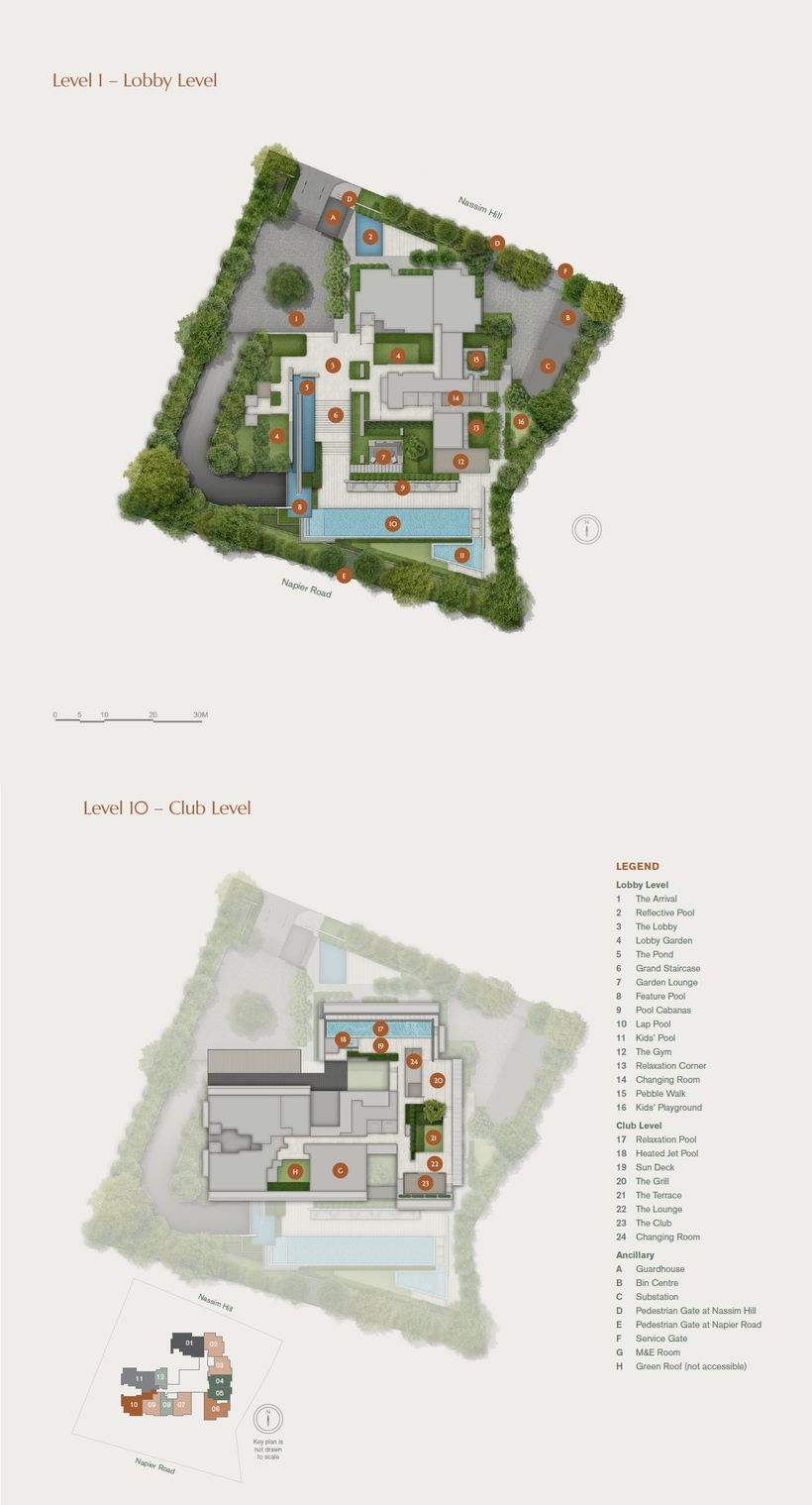
-
TYPE A1 / A2
-
TYPE AS1 / AS2
-
TYPE B1 / B1(P) / B2 / B2A / B3
-
TYPE BS1
-
TYPE B4
-
TYPE C1 / C2 / C3
-
TYPE D1 / D1(P)
| TYPE | Bedroom | Size(sqft) | Floor Plan |
|---|---|---|---|
| A1 | 1 Bedroom | 538 | View > |
| A2 | 1 Bedroom | 570 | View > |
| AS1 | 1 Bedroom + Study | 678 | View > |
| AS2 | 1 Bedroom + Study | 646 | View > |
| B1 | 2 Bedroom | 969 | View > |
| B1(P) | 2 Bedroom | 1,119 | |
| B2 | 2 Bedroom | 829 | View > |
| B2A | 2 Bedroom | 807 | View > |
| B3 | 2 Bedroom | 926 | View > |
| BS1 | 2 Bedroom + Study | 1,055 | View > |
| B4 | 2 Bedroom Deluxe | 1,109 | View > |
| C1 | 3 Bedroom Deluxe | 1,410 | View > |
| C2 | 3 Bedroom Deluxe | 1,475 | View > |
| C3 | 3 Bedroom Deluxe | 1,324 | View > |
| D1 | 3 Bedroom Deluxe | 1,733 | View > |
| D1(P) | 3 Bedroom Deluxe | 1,830 |

| Description | Link |
|---|---|
| Show Flat Tour | Click Here To View > |
| Smart Home Application Showcase | Click Here To View > |
| Project Video | Click Here To View > |
| First Smart Home in Singapore Powered by AI | Click Here To View > |
要了解更多19 NASSIM的信息与资料?

我们非常乐意为您提供有关19 NASSIM 的更多信息,并回答您可能有的任何问题。请随时联系我们,我们将很高兴与您分享所有细节。期待您的询问!
登记参观19 NASSIM示范单位/展示厅
免责声明
博纳产业公司 (PropNex Realty Pte Ltd) 或其销售人员将不对任何错误或遗漏或因使用此信息而获得的结果负责。提供的所有信息均不保证准确性。如有疑问,请在做出任何房地产投资决定之前向您的财务顾问或银行家寻求适当的建议。


