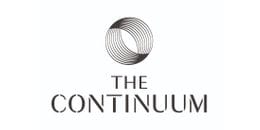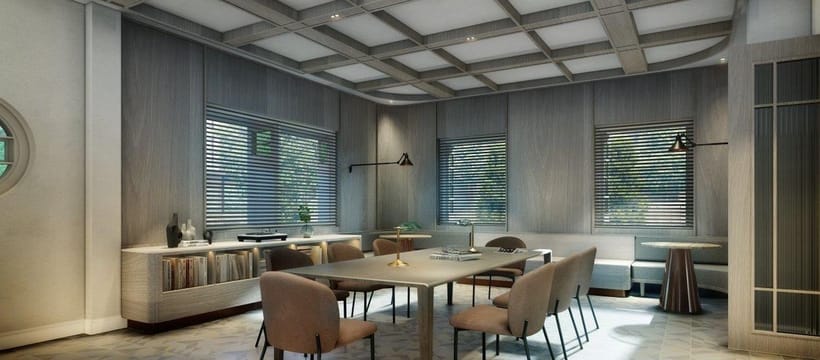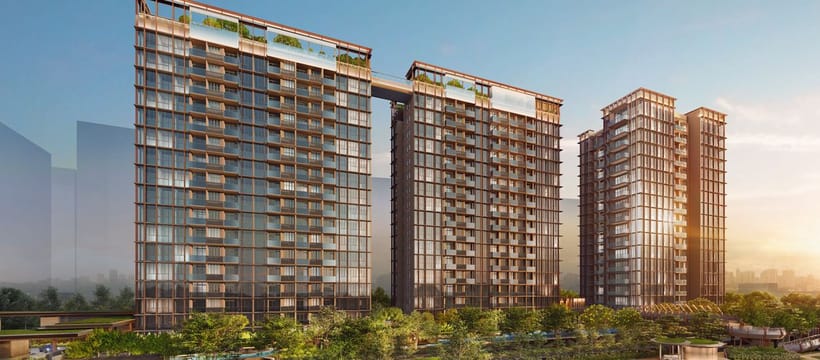

THE CONTINUUM
- HOI HUP SUNWAY KATONG PTE. LTD.
Developer
- 816
Units
- FREEHOLD
TENURE
- CONDO
Property Type
The Continuum: Where Timeless Elegance Meets Modern Living

The Continuum boasts a distinctive architectural grandeur that captures the essence of modern living while respecting the traditional fabric of its surroundings. The façade seamlessly blends contemporary aesthetics with local charm, creating a visually captivating masterpiece that resonates with both residents and passersby. The interiors are meticulously designed to evoke a sense of sophistication, with attention to every detail ensuring a harmonious living experience.

Nestled within the vibrant District 15 of Singapore, The Continuum stands as a testament to the fusion of timeless elegance and contemporary living. Situated at the prime location of Thiam Siew Avenue, this new launch condo offers a harmonious blend of luxurious amenities, meticulous design, and a strategic locale. With its 816 thoughtfully crafted units, The Continuum sets a new standard for upscale condominium living in the heart of Singapore.
As you step into The Continuum, you are greeted by a world of opulence and comfort. The development offers an array of unparalleled amenities that cater to the diverse needs and desires of its residents. A shimmering infinity pool provides a serene escape, allowing residents to unwind while enjoying panoramic views of the city skyline. For those seeking wellness and rejuvenation, a fully-equipped fitness center awaits, accompanied by spa facilities for a holistic approach to well-being.
The Continuum also places an emphasis on community and social interaction. Multiple lush gardens and communal spaces are carefully integrated throughout the property, encouraging residents to come together, relax, and foster lasting connections. A dedicated children's play area ensures that young residents can explore, learn, and create cherished memories in a safe and stimulating environment.

| Project Name | THE CONTINUUM | |||
| Road | THIAM SIEW AVE | |||
| Location | Local | |||
| District | D15 - KATONG, JOO CHIAT, AMBER ROAD | |||
| Region | East Region | |||
| Broad Region | Rest of Central Region (RCR) | |||
| Country | Singapore | |||
| Category | NON-LANDED RESIDENTIAL | |||
| Model | CONDO | |||
| Developer | HOI HUP SUNWAY KATONG PTE. LTD. | |||
| Expected Top | 17 NOVEMBER 2027 | |||
| Expected Date Legal Completion | 17 NOVEMBER 2027 | |||
| Tenure | FREEHOLD | |||
| Chinese Name | 双悦园 | |||
| Architect | P&T Consultants Pte Ltd | |||
| ME Engineer | Rankine & Hill | |||
| Project Account | OCBC Bank for Project A/C No. 601-822794-001 of Hoi Hup Sunway Katong Pte Ltd | |||
| Land Size Area | ~269,995 sqft | |||
| Payment Schemes | NPS | |||
| Total No Units | 816 | |||
| Facilities |
|
|||

| Unit Type | No. of Units | Floor Area (sqm) | Floor Area (sqft) |
|---|---|---|---|
| 1 BEDROOM+STUDY | 68 | 52 | 560 |
| 2 BEDROOM | 170 | 60 - 75 | 646 - 807 |
| 2 BEDROOM+STUDY | 136 | 65 - 67 | 700 - 721 |
| 3 BEDROOM | 102 | 81 - 106 | 872 - 1,141 |
| 3 BEDROOM PREMIER | 136 | 99 - 121 | 1,066 - 1,302 |
| 3 BEDROOM+STUDY | 72 | 114 - 136 | 1,227 - 1,464 |
| 4 BEDROOM | 68 | 114 - 141 | 1,227 - 1,518 |
| 4 BEDROOM PREMIER | 32 | 157 - 189 | 1,690 - 2,034 |
| 5 BEDROOM | 32 | 177 - 210 | 1,905 - 2,260 |
| Total Units | 816 |
District 15: A Coveted Lifestyle Destination

One of the standout features of The Continuum is its strategic location within District 15. This prime address provides residents with seamless connectivity to various key destinations across Singapore. The development is conveniently located near major transportation hubs, allowing for easy access to the Central Business District, educational institutions, shopping centers, and entertainment venues.
The nearby East Coast Park presents a verdant oasis for outdoor enthusiasts, offering a picturesque backdrop for recreational activities such as jogging, cycling, and family picnics. Residents can indulge in the best of both worlds – the tranquility of nature and the excitement of urban living – right at their doorstep.
District 15 has long been recognized as a coveted lifestyle destination, known for its vibrant culture, upscale dining options, and proximity to the coastline. The Continuum seamlessly integrates into this dynamic neighborhood, allowing residents to explore a plethora of gastronomic delights, boutique shops, and cultural experiences. From savoring local delicacies to enjoying waterfront strolls, the allure of District 15 is a constant invitation to indulge in the finer aspects of life.
The Continuum not only offers an exceptional living experience but also presents an enticing investment opportunity. District 15 has consistently demonstrated strong demand for upscale residences due to its strategic location and desirable lifestyle. As Singapore continues to evolve as a global hub for finance, technology, and commerce, properties in well-connected districts are poised for appreciation in value. The Continuum positions investors to tap into this potential for future growth.
- Dakota MRT743m
- Paya Lebar MRT769m
- Amber MRT1329m
- Eunos MRT1339m
- Aljunied MRT1445m
- Mountbatten MRT1474m
- Marine Parade MRT1494m
- Katong Park MRT1740m
- Macpherson MRT1785m
- Orion Preschool247m
- My First Skool328m
- Pebble Place Development Centre328m
- Mindchamps Preschool @ East Coast414m
- Zee Schoolhouse Pte Ltd425m
- Kong Hwa School767m
- Haig Girls' School882m
- Tanjong Katong Primary School890m
- Geylang Methodist School (primary)1423m
- Chij (katong) Primary1859m
- Tao Nan School1940m
- Tanjong Katong Secondary School370m
- Tanjong Katong Girls' School409m
- Chung Cheng High School (main)743m
- Broadrick Secondary School978m
- Geylang Methodist School (secondary)1538m
- Dunman High School1799m
- Manjusri Secondary School1989m
- Dunman High School1870m
- Geylang Serai Cc (located In Wisma Geylang Serai)641m
- Mountbatten Cc (new Cc-uc)906m
- Kampong Ubi Cc1012m
- The Llibrary1002m
- Geylang East Public Library1226m
- Marine Parade Public Library1771m
- Haig Road Blk 1314 (haig Road Market And Cooked Food Centre)471m
- Geylang Serai Market745m
- Dunman Food Centre803m
- Ziweitang Folk Soup Pot258m
- Green Food Service Pte Ltd264m
- Hoower Food Court277m
- Hoower Food Court277m
- Pizza Hut319m
- Unique Food Partners Pte Ltd325m
- 6 Letter Coffee342m
- Biz 21 Marketing358m
- Uob Plq754m
- Uob Wealth Banking Centre Plq754m
- Dbsposb Bank877m
- City Plaza451m
- Kinex565m
- Tanjong Katong Complex602m
- Plq Mall785m
- Singpost Centre914m
- Cold Storage442m
- Soon Heng Hock Electronic Trading464m
- Luck Hwa Harn Trading464m
- Hajee Departmental Store535m
- Giant609m
- Lee Yee Heng Trading Co617m
- 7-eleven431m
- 7-eleven590m
- 7-eleven606m
- Cheers606m
- 7-eleven640m
- Hirocon Pte Ltd (kinex)404m
- Viewpoint Optics448m
- Sun Ray Optics448m
- Eagle Eye Optics536m
- Ng's Optical House593m
- Unity By Fairprice (okm)414m
- Unity By Fairprice (spo)877m
- National Healthcare Group Pharmacy (geylang)1269m
- Guardian Pharmacy (katong Mall)1306m
- Guardian Pharmacy (parkway Parade)1584m
- Watson's Personal Care Stores Pte Ltd (parkway Parade)1584m
- Corporate Dental Clinic256m
- Haig Specialist O & G Clinic Pte Ltd259m
- Minmed Clinic (haig Road)270m
- Vincent's Dental Surgery302m
- Katong Family Clinic Pte Ltd378m
- Smiles R Us Dental Centre404m
- Q & M Dental Surgery (tanjong Katong) Pte Ltd404m
- Shilla Mariah Clinic For Women404m
- Parkway East Hospital1620m
- Green Lane Park276m
- Haig Walk Extension435m
- Carpmael Park468m
- Guillemard Rd Os475m
- Ceylon Road Interim Park544m


-
TYPE A / A-G
-
TYPE B1 / B1-G / B1-PH / B2 / B2-G
-
TYPE B3-G / B4 / B4-G
-
TYPE C1 / C1-G / C1-PH / C2 / C2-G / C2-PH / C3 / C3-PH
-
TYPE C4 / C4-G / C4-PH / C5 / C5-G / C5-PH / C6 / C6-G / C6-PH / C7 / C7-G / C7-PH
-
TYPE C8 / C8-G / C8-PH / C9 / C9-G / C9-PH
-
TYPE D1 / D1-G / D1-PH / D2 / D2-G / D2-PH / D3 / D3-G / D3-PH
-
TYPE D4 / D4-PH
-
TYPE E / E-PH
| TYPE | Bedroom | Size(sqft) | Floor Plan |
|---|---|---|---|
| A | 1 BEDROOM+STUDY | 560 | View > |
| A-G | 1 BEDROOM+STUDY | 560 | View > |
| B1 | 2 BEDROOM | 646 | View > |
| B1-G | 2 BEDROOM | 646 | View > |
| B1-PH | 2 BEDROOM | 807 | View > |
| B2 | 2 BEDROOM | 667 | View > |
| B2-G | 2 BEDROOM | 667 | View > |
| B3-G | 2 BEDROOM+STUDY | 700 | View > |
| B4 | 2 BEDROOM+STUDY | 721 | View > |
| B4-G | 2 BEDROOM+STUDY | 721 | View > |
| C1 | 3 BEDROOM | 872 | View > |
| C1-G | 3 BEDROOM | 872 | View > |
| C1-PH | 3 BEDROOM | 1,076 | View > |
| C2 | 3 BEDROOM | 947 | View > |
| C2-G | 3 BEDROOM | 947 | View > |
| C2-PH | 3 BEDROOM | 1,130 | View > |
| C3 | 3 BEDROOM | 947 | View > |
| C3-PH | 3 BEDROOM | 1,141 | View > |
| C4 | 3 BEDROOM PREMIER | 1,066 | View > |
| C4-G | 3 BEDROOM PREMIER | 1,066 | View > |
| C4-PH | 3 BEDROOM PREMIER | 1,281 | View > |
| C5 | 3 BEDROOM PREMIER | 1,087 | View > |
| C5-G | 3 BEDROOM PREMIER | 1,087 | View > |
| C5-PH | 3 BEDROOM PREMIER | 1,302 | View > |
| C6 | 3 BEDROOM PREMIER | 1,087 | View > |
| C6-G | 3 BEDROOM PREMIER | 1,087 | View > |
| C6-PH | 3 BEDROOM PREMIER | 1,302 | View > |
| C7 | 3 BEDROOM PREMIER | 1,087 | View > |
| C7-G | 3 BEDROOM PREMIER | 1,087 | View > |
| C7-PH | 3 BEDROOM PREMIER | 1,302 | View > |
| C8 | 3 BEDROOM+STUDY | 1,238 | View > |
| C8-G | 3 BEDROOM+STUDY | 1,227 | View > |
| C8-PH | 3 BEDROOM+STUDY | 1,453 | View > |
| C9 | 3 BEDROOM+STUDY | 1,249 | View > |
| C9-G | 3 BEDROOM+STUDY | 1,249 | View > |
| C9-PH | 3 BEDROOM+STUDY | 1,464 | View > |
| D1 | 4 BEDROOM | 1,227 | View > |
| D1-G | 4 BEDROOM | 1,227 | View > |
| D1-PH | 4 BEDROOM | 1,453 | View > |
| D2 | 4 BEDROOM | 1,270 | View > |
| D2-G | 4 BEDROOM | 1,270 | View > |
| D2-PH | 4 BEDROOM | 1,496 | View > |
| D3 | 4 BEDROOM | 1,292 | View > |
| D3-G | 4 BEDROOM | 1,292 | View > |
| D3-PH | 4 BEDROOM | 1,518 | View > |
| D4 | 4 BEDROOM PREMIER | 1,690 | View > |
| D4-PH | 4 BEDROOM PREMIER | 2,034 | View > |
| E | 5 BEDROOM | 1,905 | View > |
| E-PH | 5 BEDROOM | 2,260 | View > |

| Description | Link |
|---|---|
| The Continuum Teaser Video | Click Here To View > |
| The Continuum Model Tour | Click Here To View > |
| The Continuum 5BR PH | Click Here To View > |
| The Continuum 3+Study | Click Here To View > |
| The Continuum 3BR Premium | Click Here To View > |
| The Continuum 2+Study | Click Here To View > |

Unique Features and Advantages of The Continuum

- Prime Location: Nestled in the sought-after Thiam Siew Ave, The Continuum enjoys a prestigious address in District 15, offering proximity to both city conveniences and tranquil green spaces.
- Unmatched Design: The Continuum boasts a distinctive architectural design that seamlessly blends modern aesthetics with local charm, creating a visual masterpiece that stands out among its peers.
- Top-notch Amenities: A wealth of luxurious amenities, including an infinity pool, fitness center, and lush gardens, provide residents with a refined lifestyle experience without leaving the property.
- Educational Excellence: With esteemed schools within a 1km radius, such as Kong Hwa School and Haig Girls School, families have access to top-tier education options for their children.
- Effortless Connectivity: The development is conveniently situated within 1km of Dakota MRT and Paya Lebar MRT, allowing residents to enjoy seamless access to Singapore's extensive public transportation network.
- Retail Paradise: Residents are spoiled for choice with numerous shopping malls, including PLQ Mall and Kinex, within 1km, offering a range of retail therapy and dining experiences.
- Ultimate Convenience: Just minutes' drive or few bus stops away from major shopping areas and business districts, The Continuum ensures quick access to city hubs for work and leisure.
- Investment Potential: With District 15 being a hotspot for property investment, The Continuum offers a prime opportunity for capital appreciation and steady rental income over time.
- Rental Demand: The strategic location, coupled with proximity to educational institutions and business districts, ensures a consistent and strong rental demand, making it an attractive investment for passive income.
- Cultural Richness: District 15 is known for its vibrant culture and diverse community, providing residents with the chance to engage in a myriad of cultural experiences and festivities.
- Serene Environment: The Continuum's thoughtful landscaping and communal spaces provide a serene and calming environment, perfect for unwinding after a busy day.
- Family-friendly: The development features dedicated children's play areas and family-friendly facilities, ensuring a safe and enjoyable environment for children to grow and thrive.
- Future-Proof Design: The Continuum's design incorporates sustainable features, making it a forward-thinking choice for environmentally conscious individuals.
- Waterfront Proximity: Enjoy the luxury of living near the iconic East Coast Park, where waterfront activities, leisurely strolls, and recreational options abound.
- Holistic Wellness: The development's spa facilities and fitness center cater to residents seeking holistic wellness, promoting a balanced lifestyle that encompasses physical and mental well-being.
Click here to download our E-brochure
Want to know more about THE CONTINUUM

Register to view THE CONTINUUM Showflat
PropNex Realty Pte Ltd or its salespersons will not be responsible for any errors or omissions or for the results obtained from the use of this information. All information is provided with no guarantee of accuracy. If in doubt, kindly seek appropriate advice from your financial advisors or bankers before you make any property investment decision.








