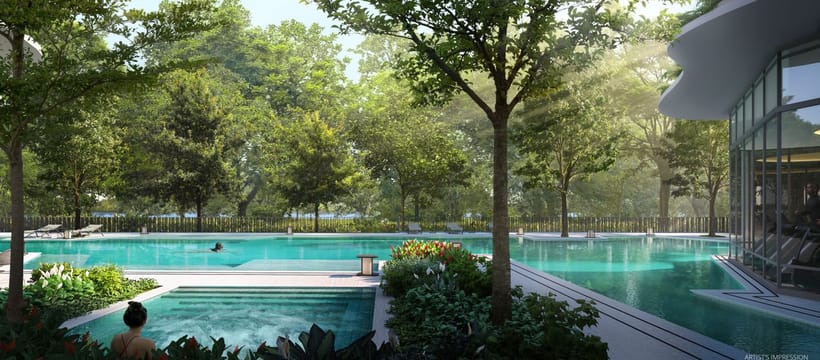| Unit Type | No. of Units | Floor Area (sqm) | Floor Area (sqft) |
|---|---|---|---|
| 1 BEDROOM | 4 | 45 - 50 | 484 - 538 |
| 1 BEDROOM + STUDY | 19 | 49 - 59 | 527 - 635 |
| 2 BEDROOM (COMPACT) | 19 | 55 - 65 | 592 - 700 |
| 2 BEDROOM (COMPACT+) | 38 | 63 - 74 | 678 - 797 |
| 2 BEDROOM (PREMIUM) | 38 | 68 - 83 | 732 - 893 |
| 2 BEDROOM + STUDY | 19 | 72 - 87 | 775 - 936 |
| 3 BEDROOM | 39 | 86 - 113 | 926 - 1,216 |
| 3 BEDROOM + STUDY | 55 | 102 - 122 | 1,098 - 1,313 |
| 3 BEDROOM + STUDY (PREMIUM) | 19 | 112 - 186 | 1,206 - 2,002 |
| 4 BEDROOM | 20 | 118 - 189 | 1,270 - 2,034 |
| 4 BEDROOM DUAL KEY | 18 | 126 - 200 | 1,356 - 2,153 |
| 5 BEDROOM | 17 | 144 | 1,550 |
| 5 BEDROOM + STUDY | 1 | 210 | 2,260 |
| Total Units | 306 |
Beyond its lavish interiors, The Lakegarden Residences boasts a treasure trove of amenities that evoke a sense of perpetual vacation. A state-of-the-art gym beckons fitness enthusiasts, while the azure embrace of the swimming pool provides respite on sun-kissed days. Engage in exhilarating matches at the tennis court or indulge in convivial gatherings at the BBQ pits. Security is paramount, with round-the-clock vigilance ensuring a safe haven for all residents. Adding an extra layer of distinction, dedicated concierge services stand ready to cater to your every need, elevating the concept of personalized living to unprecedented heights.
PropNex Realty Pte Ltd or its salespersons will not be responsible for any errors or omissions or for the results obtained from the use of this information. All information is provided with no guarantee of accuracy. If in doubt, kindly seek appropriate advice from your financial advisors or bankers before you make any property investment decision.





